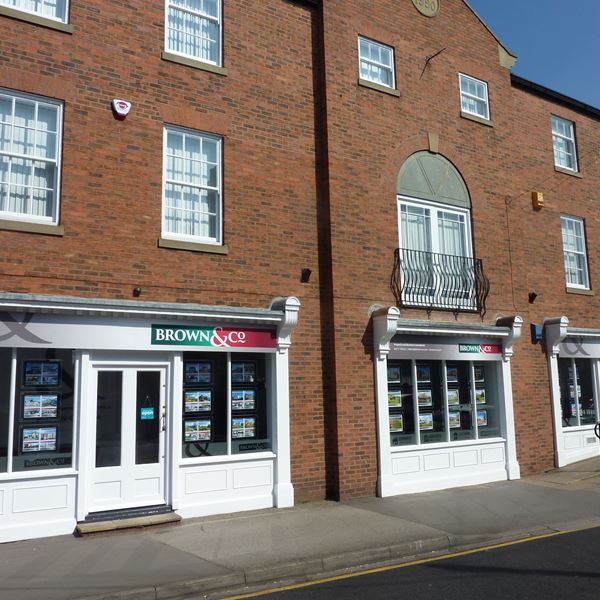- Orientated to capture westerly views over its land and countryside beyond
- Stunning Sitting Room with picture windows capturing views
- Generous Living Dining Kitchen perfect for relaxed gathering
- Excellent specification, enhanced by solar panels
- Immediate access to covered crew yard protecting stabling
- 2 stables and tack room/workshop
- Extensive parking and vehicle distribution, car barn and garaging
- Well maintained, inter connected paddocks.
- Ready access to good hacking
- London Kings Cross Service from Retford (approx 1 hour 30 minutes)
Equine residence of character, fine combination of living space, buildings, vehicle arrangements and land, in all approx 10.3 acres
About this property
DESCRIPTION
Church Farm represents a rarely available opportunity to acquire a stunning Grade II listed link detached barn conversion of character and equine orientation, with land extending to approximately 10.3 acres STMS, fine array of supporting buildings including multi-functional covered crew yard and stabling, together with excellent vehicle arrangements.
The property is configured to capture wonderful westerley views over its own paddock land and countryside beyond.
The living space delivers generously proportioned principal rooms with glorious sitting room having inglenook fireplace, log burner and substantial picture windows; the living dining kitchen is ideal for relaxed gathering with family and friends. At ground floor level, there is a charming reception hall, utility room, third bedroom and luxuriously appointed, travertine tiled, shower room. At first floor level there are two further bedrooms, both with views and house bathroom.
A particular feature is the covered crew yard, which is highly practical allowing covered access to the stables and tack room/workshop, general amenity, sheltered working, storage and so on.
Gated and substantial vehicle parking court wrapping around the home for ease of parking distribution and manoeuvring; car barn, further garaging and stores. A summer house nestles to the rear with enclosed entertaining patio enjoying a southerly aspect over the domestic lawned garden, but also within sight of the property's land extending beyond.
Church Farm is equipped with oil fired central heating via the Stanley range in the kitchen, running economies of this fine property are improved by the addition of solar panels.
LOCATION
Headon is a modest village, benefiting from village hall and church, Church Farm is located on its periphery commanding the aforementioned panoramic westerly views.
There is ready access to a wealth of bridleways lanes and paths for hacking out.
A good road network is in striking distance for those wishing to travel further afield or commute upon the A1.
The nearby market town of Retford offers a full range of residential amenities and has a direct rail service into London Kings Cross (approx. 1 hour 30 minutes)
Leisure amenities and educational facilities (for both state and independent) are well catered for.
DIRECTIONS
what3Words /// vest.debut.riddle
ACCOMMODATION
RECEPTION HALL staircase with spindled balustrade, rustic brick pillar, flagged flooring, beamed ceiling.
SITTING ROOM 26'8" x 11'8" (8.11m x 3.55m) measured to rear of rustic brick inglenook fireplace with log burner, three picture windows capturing lovely westerly views, beamed ceiling.
LIVING DINING KITCHEN 29'8" x 17'8" (9.05m x 5.37m) of character, hosting granite worktops, Belfast sink with base unit, integrated dishwasher and fridge. Stanley range delivering cooking, hot water and central heating. Beamed ceiling, flagged flooring, roof window, rustic brick pillars.
UTILITY ROOM AND HALLWAY 11'8" x 7'7" (3.55m x 2.31m) plumbing for washing machine, stable door giving direct access to the patio and covered crew yard.
BEDROOM THREE 16'0" x 11'8" (4.89m x 3.55m) vaulted ceiling with beamed accent, view over crew yard and stabling, beamed accent, multifunctional also suited to study, home office, music, etc.
SHOWER ROOM quadrant shower enclosure, WC with concealed cistern, vanity basin and cupboard, extensive travertine tiling, chrome towel warmer.
FIRST FLOOR
LANDING
BEDROOM ONE 15'0" x 12'4" (4.59m x 3.76m) beamed accent, dual aspect, lovely views.
BEDROOM TWO 11'8" x 8'8" (3.55m x 2.63m) lovely views, over stairs wardrobe, beamed accent.
HOUSE BATHROOM 10'8" x 8'8" (3.24m x 2.63m) with white suite featuring roll top freestanding bath, WC with concealed cistern, vanity basin and base cupboard, beamed accent, lovely views, towel warmer.
OUTSIDE
This stunning property nestles within extensive grounds, including barn conversion, vehicle parking arrangement, crew yard, equine facilities, domestic garden, and paddocks, in all approximately 10.3 acres subject to site survey.
COVERED CREW YARD 45'0" x 36'0" (13.70m x 11.0m) - multifunctional and providing covered amenity for a variety of practical tasks, benefiting from rubber matting and having double doors to the wraparound vehicle court. A block paved patio links this covered area to the home.
TACKROOM/WORKSHOP 12'5" x 11'8" (3.79m x 3.55m) light and power.
STABLE ONE 15'2" x 11'4" (4.63m x 3.45m) rubber floor matting.
STABLE TWO 11'4" x 10'6" (3.45m x 3.20m) rubber floor matting.
A gated and extensive vehicle court, allowing parking and manoeuvring for numerous vehicles, lies to the front and wrapping round to the side. There is an attached CAR BARN 19'8" x 10'8" (6.00m x 3.24m) of brick pillars with pitched clay pan tile roof.
Concrete sectional SINGLE GARAGE with adjacent wood store and implement store to the other side.
Picket fence patio terrrace, ideal for alfresco entertaining and hosting SUMMER HOUSE 10'0" x 10'0" (3.04m x 3.04m) from which views over the south facing lawned garden and paddocks/countryside beyond may be enjoyed.
The paddock land extends to the south west of the property, enclosed by post and rail fencing and mature hedging. These are interlinked and two of the larger fields have been used as productive hayfields. The land borders a small beck and also features a natural pond.
Agents Note:
The property is described as link detached, originally part of neighbouring and listed Glebe Farm, the barn has been converted into a lovely dwelling and remains attached to a small outbuilding belonging to the adjacent property.
To arrange a viewing contact

29-33 Grove Street, Retford, Nottinghamshire, DN22 6JP

Register with us and we will email you properties matching your search requirements.
 Brown&Co
Brown&Co



























