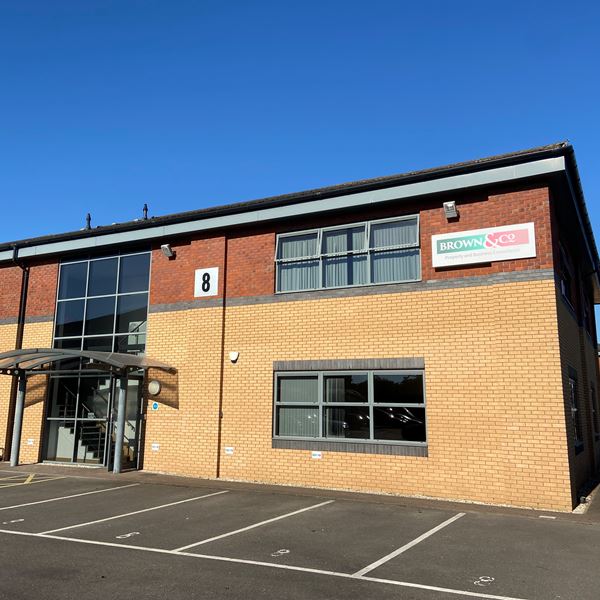A substantial detached bungalow in a beautiful secluded private location overlooking open countryside yet within the village of Redbourne. The spacious accommodation is in good condition throughout and comprises: Front entrance porch, sitting room with ingle nook fireplace and picture windows overlooking the rear garden, dining room, fitted dining kitchen, utility, pantry, study, four bedrooms three with en-suite facilities, shower room, conservatory. Oil fired central heating, double glazing. Mature private gardens, car port, workshop, extensive driveway with turning area.
About this property
A substantial detached bungalow in a beautiful secluded private location overlooking open countryside yet within the village of Redbourne. The spacious accommodation is in good condition throughout and comprises: Front entrance porch, sitting room with ingle nook fireplace and picture windows overlooking the rear garden, dining room, fitted dining kitchen, utility, pantry, study, four bedrooms three with en-suite facilities, shower room, conservatory. Oil fired central heating, double glazing. Mature private gardens, car port, workshop, extensive driveway with turning area.
ENTRANCE PORCH Timber entrance door and side window panel with full length cupboards to one wall.
HALLWAY Windows to rear and side, two radiators and two double built in cupboards.
BEDROOM ONE 14' 2" x 8' 7" (4.33m x 2.62m) Window to front and radiator.
EN-SUITE 8' 8" x 6' 0" (2.65m x 1.85m) Window to front, upright radiator, White bathroom suite - WC, pedestal hand basin and bath with electric shower over.
BEDROOM TWO 12' 11" x 12' 10" (3.94m x 3.92m) Window to side, radiator, built-in double cupboard, vanity hand basin with drawers under.
SHOWER ROOM Window to rear, separate shower cubicle, white WC and white hand basin, upright wall radiator and radiator.
BEDROOM THREE 14' 6" x 8' 11" (4.43m x 2.73m) Window to side, radiators, built-in cupboards.
JACK AND JILL BATHROOM Window to side, upright radiator, white WC, white bath with electric shower over and two white inset hand basins with drawers under.
BEDROOM FOUR 14' 7" x 8' 11" (4.47m x 2.74m) Window to side, two radiators, built-in dressing table and wardrobes.
SUN ROOM 15' 8" x 11' 1" (4.78m x 3.38m) Windows to all sides with patio door to rear.
STUDY 12' 5" x 6' 11" (3.79m x 2.13m) Window to rear with one internal window, external door to garden, radiator, built-in desk with drawers and cupboards
SITTING ROOM 22' 9" x 15' 10" (6.95m x 4.84m) Window to rear, door to rear garden, two radiators and open fireplace.
KITCHEN 19' 9" x 9' 10" (6.02m x 3.00m) Window to front and rear, range of units and drawers with integral fridge, range style cooker and radiator.
UTILITY ROOM 12' 5" x 8' 0" (3.81m x 2.45m) Window to side and rear, radiator, Belfast sink with built-in cupboards and drawers and two walk in cupboards.
DINING ROOM 14' 2" x 11' 1" (4.33m x 3.40m) Window to front and radiator.
To arrange a viewing contact

8 Melton Enterprise Park, Redcliff Road, North Ferriby, East Yorkshire, HU14 3RS

Register with us and we will email you properties matching your search requirements.
 Brown&Co
Brown&Co













