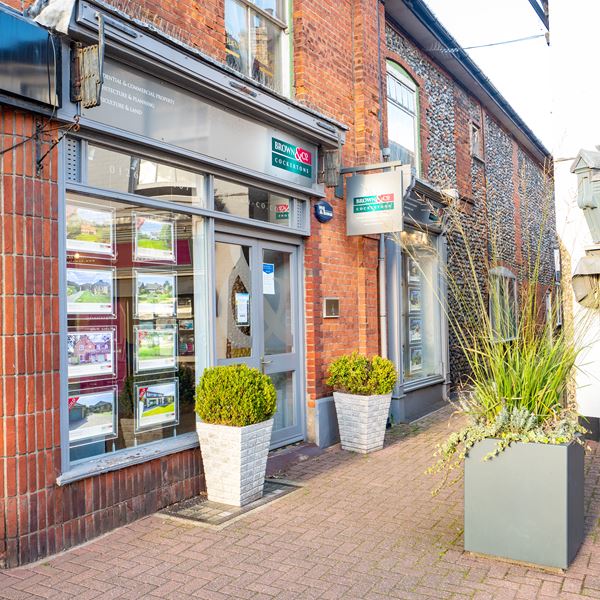2 Snaefell Park is a modern detached four bedroom residence in immaculate condition throughout. The property benefits from double glazing and gas central heating, including underfloor heating to the ground floor. The property briefly comprises; entrance hallway, open plan kitchen/breakfast room, utility room, living room, dining room, conservatory, study and cloakroom to the ground floor. On the first floor there is a master suite with shower room and built in wardrobes, a further three double bedrooms, all with built in wardrobes, one with an en suite shower room and a family bathroom. To the outside is ample off road parking leading to a double garage with underfloor heating and a separate cloakroom. The property is situated on a corner plot with manicured gardens to the front, side and rear.
About this property
LOCATION The property is situated in Sheringham on the North Norfolk coast in an area of outstanding natural beauty. There are excellent shops, restaurants, library, theatre, Leisure Centre, 18-hole golf course and a modern health centre. The area is famous for its wonderful coastline, wildlife and scenery. Blakeney, Cley and the Georgian town of Holt are close by. Bird Reserves and National Trust properties nearby offer bird watching and woodland walks.
There are bus and mainline trains from Sheringham to the cathedral city of Norwich and onward to Liverpool Street in London. The International Airport in Norwich is easily accessible, and of course, there is the North Norfolk Steam Railway.
DESCRIPTION 2 Snaefell Park is a modern detached four bedroom residence in immaculate condition throughout. The property benefits from double glazing and gas central heating, including underfloor heating to the ground floor. The property briefly comprises; entrance hallway, open plan kitchen/breakfast room, utility room, living room, dining room, conservatory, study and cloakroom to the ground floor. On the first floor there is a master suite with shower room and built in wardrobes, a further three double bedrooms, all with built in wardrobes, one with an en suite shower room and a family bathroom. To the outside is ample off road parking leading to a double garage with underfloor heating and a separate cloakroom. The property is situated on a corner plot with manicured gardens to the front, side and rear.
SPECIFICATION - Large detached family house within walking distance of Sheringham town centre.
- Double glazing and gas central heating, including underfloor heating to the ground floor.
- Open plan kitchen/breakfast room and separate utility room.
- Three further reception rooms.
- Study and separate cloakroom.
- Large master suite with shower room and two built in double wardrobes.
- Three further double bedrooms, all with built in wardrobes and one bedroom with en suite shower room.
- Family bathroom.
- Ample off road parking.
- Double garage with electric doors, underfloor heating and separate cloakroom with annexe potential.
- Corner plot with gardens to the front, side and rear.
- Private part walled landscaped gardens creating a 'personal sanctuary' providing a fabulous entertaining space perfect for 'al fresco' dining.
- Sea views from the first floor.
GENERAL REMARKS & STIPULATIONS Intending purchasers will be asked to produce original Identity Documentation and Proof of Address before solicitors are instructed.
To arrange a viewing contact

1A Market Place, Holt, Norfolk, NR25 6BE

Register with us and we will email you properties matching your search requirements.
 Brown&Co
Brown&Co



























