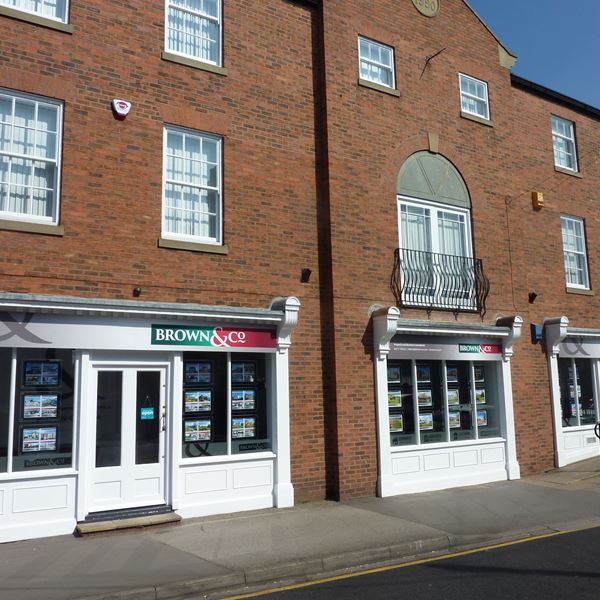- Planning Application No. PA/2021/657
- 5 Bed Detached House, living space over 3 floors, approx 215m² excl Double Garage
- Generous Plot, approx 675m², STMS
- Shared Roadway, range of services, media and infrastructure provided by the Seller
- Convenient for local amenities, Brigg and N Lincs employment centres
- Good access to road network, inc M180 and A15
Serviced Plot with Full Planning Permission for stunning 5 Bed family home, edge of highly regarded village
About this property
LOCATION
Hibaldstow is a delightful north Lincolnshire village benefiting from amenities presently including local co-operative store, primary school, public house, eateries etc. main facilities are available in the nearby market town of Brigg, approximately 4.6 miles to the north. The regions primary employment centres are within comfortable commuting distance. The county city of Lincoln, with its rich history, renown architecture and significant employment base lies approximately 21 miles to the south. There is an excellent road network including ready access to the A15, M180, wider motorway network, Humber bridge and beyond.
DIRECTIONS
Approaching the village from the north, Brigg/M180 on the B1206 the plots will be found on the right hand side when entering the village.
ACCOMMODATION
The plans accompanying the planning application show a stunning family residence with living space distributed over three floors briefly comprising:-
Ground Floor - Entrance Hall, Cloakroom with wc, dual aspect Lounge, Open Plan Kitchen Diner, Garden Room, Utility Room.
First Floor - Landing, Master Bedroom, En Suite Bathroom, Bedroom Two, Bedroom Three, House Bathroom.
Second Floor - Bedroom Four, Bedroom Five.
Outside - Generous grounds, attached Double Garage with useful attic room over, perhaps suitable for office, hobbies etc.
Gross Internal Area approx. 215m²
PLANNING
The property has full planning permission with approval of reserved matters passed by North Lincolnshire Council on 8th October 2021 under application no. PA/2021/657. The subject plot is one of five dwellings (originally granted outline planning permission on 9th June 2020 under application no. PA/2020/158). Copies of the decision notice(s) is available from the selling agents or via the local planning authority's online portal.
LOCAL PLANNING AUTHORITY
North Lincolnshire Council, Church Square House, 30-40 High Street, Scunthorpe, North Lincolnshire, DN15 6NL. Tel: 01724 297000. Search via apps.northlincs.gov.uk under the application reference number(s).
SERVICE AND INFRASTRUCTURE
The building plot is offered for sale with the following site services being provided by the seller; private shared roadway from the adopted highway, provision for electricity and water mains connections to the dwelling, mains sewer connection from the edge of the plot to the main sewer connection on Brigg Road and street lighting.
Ducting, service media etc. for the future provision of BT etc. will be provided by the seller. Please note the cost of new utility connections, including drainage will be borne by the buyer.
PLANS
Any plans included within these particulars are for identification purposes only and shall form no part of any contract or agreement for sale. Copies of the approved drawings and supporting documents may be found on the LPA's planning portal.
TENURE
The building plot is freehold and vacant possession will be granted on completion.
EASEMENTS, WAYLEAVES AND RIGHTS OF WAY
The property is sold subject to, and with the benefit of, all rights of way whether public or private, light, support, drainage, water and electricity and all other rights and obligations, easements, quasi easements, quasi rights, licences, privileges and restrictive covenants and all existing and proposed wayleaves for electricity, drainage, water and other pipes whether referred to in these particulars or not. The property will be sold with such necessary rights and reservations to facilitate development of the property itself and other neighbouring development properties. The existing rights include those adjoining properties over the existing and proposed roadways.
VIEWING
Strictly by appointment only, please call the Selling Agents on 01777 709112.
AGENT
Please contact Jeremy M Baguley MRICS on 01777 712944 or Jeremy.baguley@brown-co.com.
AGENTS NOTE
Interested parties are expressly advised to check all specifications, dimensions, service provision, detail etc. prior to entering a legal commitment to purchase.
To arrange a viewing contact

29-33 Grove Street, Retford, Nottinghamshire, DN22 6JP

Register with us and we will email you properties matching your search requirements.
 Brown&Co
Brown&Co



