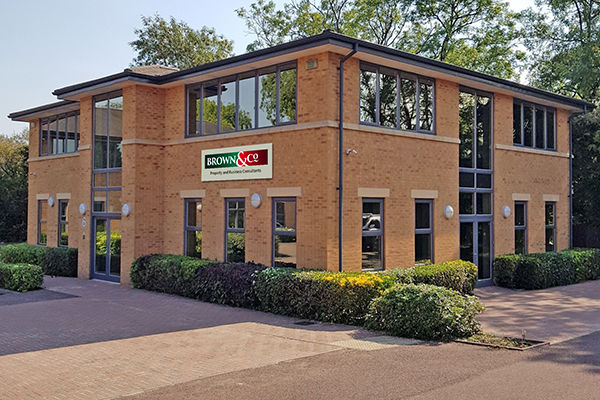- Bright and spacious interior
- Good car parking provision
- Aluminium powder coated windows
- EPC B
MODERN QUALITY FLEXIBLE BUSINESS ACCOMMODATION
About this property
Detailed Description
The modern and flexible office/workspace premise at Borough Hill Business Park have been thoughtfully converted to a high standard, offering a stylish and contemporary working environment within a traditional barn setting. The Threshing Barn is a two-storey building that perfectly balances original rural charm with modern design features, creating a unique and inspiring workspace. Cow Barn has two good size open plan spaces with a kitchen and WC facility. The property has the following features:
Blend of brickwork and timber cladding construction.
Black framed powder-coated windows
EV charging points
Good parking provision
High speed internet connectivity & CCTV Systems
Location
An excellently located Rural Office with great connectivity. Borough Hill Business Park is located in Warwickshire countryside, just outside the village of Barcheston and minutes from the thriving town of Shipston-on-Stour. It combines the rural charm with strategic accessibility, the property is perfectly suited for businesses seeking a professional environment away from the urban bustle, without compromising on connectivity.
It provides direct road links to Stratford-upon-Avon (12 miles), Banbury (13 miles), and the M40 motorway (Junction 11 - 13 miles), offering fast access to Oxford, Birmingham, and London. Rail connections are also close by, with mainline services available from Moreton-in-Marsh and Banbury, providing regular direct trains to London Paddington and London Marylebone respectively. Borough Hill Business Park is ideally placed for regional business, offering ample parking, scenic surroundings, and proximity to a skilled local workforce. With modern infrastructure in a rural setting, this location delivers both practicality and a high quality of working life.
Accommodation
The property has the following (approximate) net internal floor area:
Main Barn Ground Floor - 155 sq m / 1,665 sq ft
Min Barn - First Floor - 107 sq m / 1,155 sq ft
Cow Barn - 59 sq m / 631 sq ft
Total net internal floor area - 321 sq m / 3,451 sq ft
Business Rates
The property may benefit from Small Business Rates Relief which may reduce the rates payable. Please contact the agents for more information.
Services
We understand that the property is connected to mains electricity and water and private sewerage.
Viewing
Strictly by appointment with the Letting Agent.
VAT
It is understood that VAT is applicable.
Legal Costs
Each party will be responsible for their own legal costs incurred in documenting the letting.
Terms
The property is offered by way of a new Full Repairing & Insuring lease for a term be to negotiated, although flexible terms will be considered dependent upon covenant strength. The property is available as a whole with a rent of £61,500 pax or the Cow Barn is offered separately at £11,500 pax.
To arrange a viewing contact

6 Manor Park, Banbury, Oxfordshire, OX16 3TB

Register with us and we will email you properties matching your search requirements.
 Brown&Co
Brown&Co











