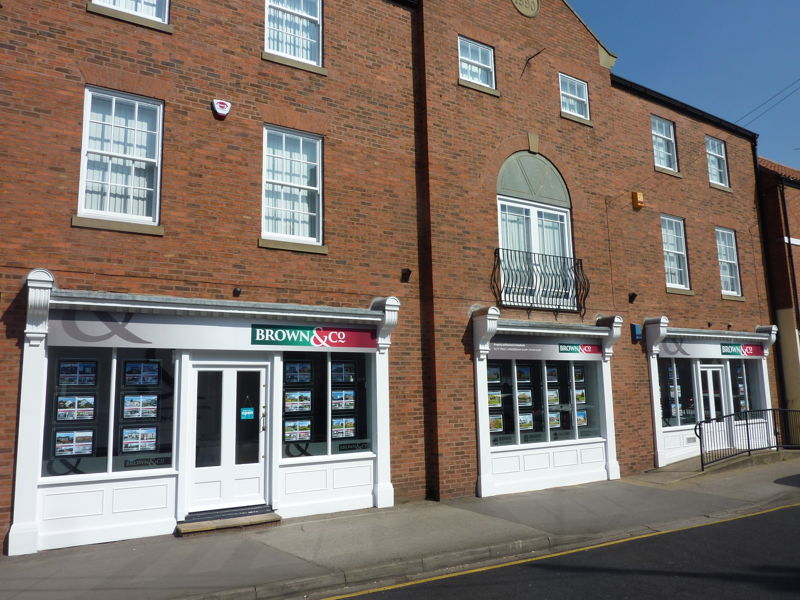- Communal Entrance with Entry Phone
- Private L Shaped Hallway
- South facing Open Planned Lounge/Dining Room
- Open Planned Modern Kitchen
- Main Bedroom with En Suite Shower & Fitted Wardrobe
- Second bedroom
- Family Bathroom
- Communal gardens & One Allocated Parking Sapce
- Modern Double Glazed Windows
- Walking Distance to all Amenities
Close to the town centre and the mainline railway station, is this two bedroom first floor flat with south facing lounge/dining room, modern kitchen, plus en suite facilities to the main bedroom. One allocated parking space
About this property
LOCATION
Situated off the southern end of Carolgate the property is found in a purpose built block adjoining the Chesterfield Canal. Town centre amenities including bars and restaurants are within walking distance. The train station is also on hand with direct London Kings Cross service (approx. 1hr 30 mins) and local services to Sheffield and Lincoln. An excellent road network is available.
DIRECTIONS
what3words///dome.tribes.yappy
ACCOMMODATION
Pathway to the communal front door with intercom buzzer system into
COMMUNAL ENTRANCE HALL with tiled flooring, dog legged stairs to first floor landing, front aspect double glazed window. Personal door to Flat 3.
L-SHAPED HALLWAY with oak coloured flooring, side aspect double glazed window. Built in airing cupboard with unvented water heater system and shelving above. Recessed lighting, wall mounted electric heater, telephone intercom system and central heating control panel.
LOUNGE DINING ROOM 11'3" x 14'7" (3.44m x 4.48m) front aspect square bay window with double glazed windows overlooking the communal gardens. Laminate flooring, TV and telephone points. Two wall mounted electric heaters. Opening to
KITCHEN 10'2" x 7'5" (3.12m x 2.27m) side aspect double glazed window. A good range of cream coloured base and wall mounted cupboard and drawer units. Single stainless steel sink drainer unit with mixer tap, space and plumbing below for washing machine. Built in Hotpoint electric oven with four ring electric hob above and stainless steel extractor canopy over. Additional space for upright fridge freezer and one further appliance, working surfaces, part tiled walls, recessed lighting.
BEDROOM ONE 13'6" x 10'9" (4.15m x 3.33m) front aspect double glazed French doors leading to small balcony with wooden decking and railings with views to the communal gardens to the front. Built in double wardrobe with partly mirror fronted sliding doors and ample hanging and shelving. Wall mounted electric heater, TV point. Door to
EN SUITE SHOWER ROOM tile enclosed shower cubicle with bifold glazed screen, mains fed shower. White low level wc, pedestal hand basin and mixer tap with tiled splashback. Ceramic tiled flooring, wall mounted electric fan heater, recessed lighting and extractor.
BEDROOM TWO 10'6" x 8'2" (3.29m x 2.51m) side aspect double glazed window. Wall mounted electric heater.
BATHROOM with three piece white suite comprising panel enclosed bath with mixer tap and handheld shower attachment. Low level wc, pedestal hand basin with mixer tap. Part tiled walls, recessed lighting, extractor fan, wall mounted electric heater, ceramic tiled flooring.
OUTSIDE
Small attractive communal gardens, bin store and allocated parking space for one vehicle.
AGENTS NOTE
The apartment is Leasehold, held on a lease of 125 years from 25 June 2008. The current Service Charge is £81.32 per month. Interested parties are advised to verify all such matters with their legal representative before making a legal commitment to purchase.
GENERAL REMARKS & STIPULATIONS
Tenure and Possession: The Property is Leasehold and vacant possession will be given upon completion.
Council Tax: We are advised by Bassetlaw District Council that this property is in Band A
Services: Please note we have not tested the services or any of the equipment or appliances in this property, accordingly we strongly advise prospective buyers to commission their own survey or service reports before finalizing their offer to purchase.
Floorplans: The floorplans within these particulars are for identification purposes only, they are representational and are not to scale. Accuracy and proportions should be checked by prospective purchasers at the property.
Hours of Business: Monday to Friday 9am - 5.30pm, Saturday 9am - 1pm.
Viewing: Please contact the Retford office on 01777 709112.
Free Valuation: We would be happy to provide you with a free market appraisal of your own property should you wish to sell. Further information can be obtained from Brown & Co, Retford - 01777 709112.
Agents Note: In accordance with the most recent Anti Money Laundering Legislation, buyers will be required to provide proof of identity and address to the selling agent once an offer has been submitted and accepted (subject to contract) prior to solicitors being instructed.
These particulars were prepared in September 2024.
To arrange a viewing contact

29-33 Grove Street, Retford, Nottinghamshire, DN22 6JP

Register with us and we will email you properties matching your search requirements.
 Brown&Co
Brown&Co












