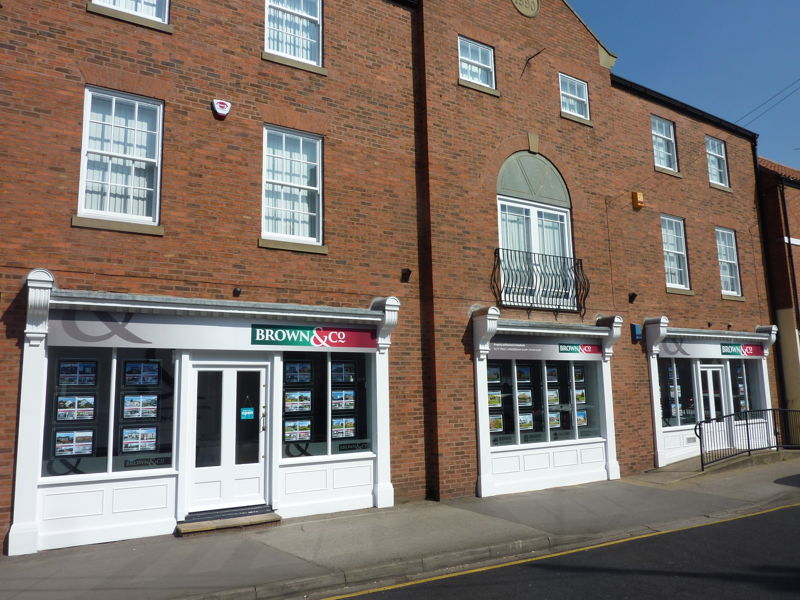- New fitted kitchen
- Character features
- 3 Double Bedrooms
- Brick outbuilding
- EPC - E
- Council Tax Band - D
- Rent - £1,400
- Deposit - £1,615
PLEASE CALL OUR BANBURY OFFICE TO DISCUSS VIEWINGS ON 01295 273555. Park Farmhouse is a stone built Grade 2 listed three-bedroom, semi detached property in a rural location and just a short distance from the centre of Banbury. The property comprises an outbuilding, cellar, kitchen, living room and a bathroom and parking for multiple cars. The Landlord has recently undertaken significant refurbishment works to the property including new carpets, redecoration and a new kitchen. The property has fantastic countryside views and is situated at the end of a no through road.
About this property
LOCATION
The property is located in the village of Little Bourton, approximately 2.18 miles north of Banbury. Situated at the end of Chapel Lane, the property is at the end of a no through road. It's location benefits from both a rural setting, whilst also having easy access to local amenities and services in Banbury. Banbury is a vibrant town with an extensive range of services and good employment opportunities. Oxford is approximately a 40 minute drive to the south and the surrounding area includes a range of leisure and tourist attractions. The M40 motorway and railway station at Banbury offer good commuter links to Birmingham, Oxford and London.
DESCRIPTION
Park Farmhouse is a stone built Grade 2 listed three-bedroom, semi detached property in a rural location and just a short distance from the centre of Banbury. The property comprises an outbuilding, cellar, kitchen, living room and a bathroom and parking for multiple cars. The
Landlord has recently undertaken significant refurbishment works to the property including new carpets, redecoration and a new kitchen. The property has fantastic countryside views and is situated at the end of a no through road.
ACCOMMODATION
Ground Floor:
ENTRANCE HALL - 2.71m (max) x 5.09m
Tiled floor and contains the front door.
KITCHEN - 3.35m (max) x 6.68m
The brand new kitchen has fitted cupboards, a dishwasher, oven, electric hob, cooker extractor hood, door to cellar and tiled floor.
LIVING ROOM - 4.68m x 4.73m (max)
A large living room situated off the kitchen with character features including mullion windows, bench seat and an inglenook fireplace and large built in cupboards.
CELLAR- 4.50m x 4.51m
Flag stone floor with window on the outside ground level.
First Floor:
BEDROOM 1 - (4.66m x 2.32m) + (1.97m x 1.57m (max))
Double bedroom with front elevation view and carpeted floor.
BEDROOM 2 - 3.62m x 3.83m
Double bedroom with built in cupboards, front elevation view and carpeted floor.
BEDROOM 3 - 3.09m x 3.15m
Double bedroom with side elevation view and carpeted floor.
BATHROOM - 2.40m x 3.18m
The bathroom contains a WC, wash hand basin, bath and shower.
OUTSIDE
OUTBUILDING - 4.23m x 4.98m
Brick constructed outbuilding under a slated roof with a concrete floor. Outside of the property it benefits from a rear yard space and driveway with multiple spaces for car parking.
SERVICES
The property benefits from mains water. The waste is via a mains sewer system, heating is provided by an air source heat pump. Mains electricity is connected which is complemented by a solar PV system.
EPC
The property has an EPC rating of E43 and is compliant with the Minimum Energy Efficiency Standards regulations.
PLANS, AREAS AND SCHEDULES
The plans are published for illustrative purposes only, although they are believed to be correct, and their accuracy is not guaranteed.
VIEWING
Viewing is permitted during daylight hours and will be strictly by appointment only with Brown & Co, Banbury Office.Lucy Elcock | 07500 124758 | lucy.elcock@brown-co.com
DEPOSIT
The equivalent of 5 weeks rent, returnable at the end of the tenancy subject to there being no breaches of the terms of the tenancy. Deposits are lodged with the Deposit Protection Service in compliance with current legislation.
TENANCY INFO
As well as paying the rent, you may also be required to make the following permitted payments:
- Before the tenancy starts payable to Brown & Co:
o Holding Deposit: 1 week's rent.
o Deposit: 5 week's rent.
- During the tenancy payable to Brown & Co:
o Payments of up to £50 inc VAT to change the tenancy agreement.
o Payment of interest for the late payment of rent at a rate of 3% above the Bank of England's Base Rate for each day that
o the payment is outstanding (for a late rent payment).
o Payment for the costs to replace lost keys/security devices or locks. If extra costs are incurred there could be a charge of £25 per hour (inc VAT) for time taken to organize
replacements.
o Payment of any unpaid rent or other reasonable costs associated with your early termination of the tenancy.
As well as paying the rent you may also be required to make the following permitted payments to the landlord if applicable:
o Utilities - oil, electricity, water or other.
o Communication - telephone and broadband.
o Installation and subscription of cable/satellite.
o Television licence.
o Council Tax.
Tenant Protection
Brown & Co LLP is a member of RICS Client Money Protection Scheme, RICS Firm Reference: 016189 which is a client money protection scheme, and also a member of The Property Redress Scheme, Membership Number: PRS012758 which is a redress scheme. You can
find out more details on the agent's website or by contacting the agent directly.
To arrange a viewing contact

29-33 Grove Street, Retford, Nottinghamshire, DN22 6JP

Register with us and we will email you properties matching your search requirements.
 Brown&Co
Brown&Co















