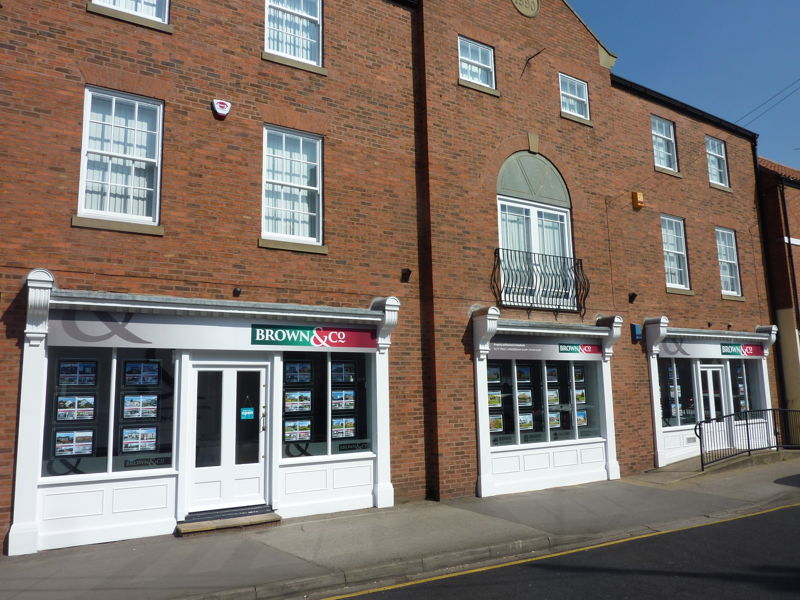- Approx 0.36 acres (subject to measured site survey)
- Dual aspect, garden access Lounge
- Separate Dining Room/Bed 3
- Breakfast Kitchen
- Ancillary stores, Garage and outbuilding
- Village amenities
- Convenient for Bawtry
- Excellent road network for commuting to Doncaster and South Yorks
- Country walks from the village
- London Kings Cross Service from Retford (approx 1 hour 30 minutes)
Full scheme of modernisation required, perhaps suitable for reconfiguration, extension or replacement dwelling (STP), generous grounds and highly regarded village.
About this property
DESCRIPTION
Rosehaven is a generous three bedroom detached bungalow situated on a sizeable plot in all extending to approximately 0.36 acres and is in need of a general scheme of modernisation and refurbishment.
The property therefore offers much potential and it is noted similar properties along Mattersey Road have been significantly reconfigured, remodelled, extended or replaced by a substantial contemporary dwelling. Similar potential might exist for Rosehaven subject to planning and all statutory consents.
Presently the property is laid out with a front entrance porch and entrance hall. To one side is a dual aspect lounge which has garden access. A separate dining room is provided, though this is equally suited for use as bedroom three. The breakfast kitchen has an integral pantry and there is ancillary accommodation lying adjacent including side porch, store and boiler room. Two further bedrooms are provided at the front and rear and a family bathroom completes the living space.
Within the roof space two non-habitable attic rooms have been formed which add to the further potential for enlargement as part of the overall scheme.
The bungalow is set back from Mattersey Road with an excellent rear garden, single garage and garden building/workshop.
The property is equipped with oil fired central heating.
LOCATION
The property enjoys frontage to Mattersey Road, the southern approach into the village and along which there are a number of high calibre properties.
Everton is a highly regarded village presently boasting a range of local amenities including primary school, public houses, village hall, cricket ground, recreation ground etc.
Straddling the A631, the boutiques, bars and restaurants of Bawtry are a short car journey away. Commuting into Doncaster and the south Yorkshire conurbation in general is feasible. The A1M lies to the west from which the wider motorway network is available. Both Retford and Doncaster have direct rail services into London Kings Cross (approx. 1hr 30 mins from Retford).
DIRECTIONS
What3words///held.sheds.loved
ACCOMMODATION
ENTRANCE PORCH
ENTRANCE HALL access hatch and drop down ladder to 2 non-habitable attic rooms, soffited out and roof windows.
LOUNGE 20'2" x 13'9" (6.15m x 4.19m) a bright family room, dual aspect including patio doors giving garden access. Feature fireplace with open grate.
DINING ROOM/BEDROOM THREE 13'0" x 9'0" (3.95m x 2.72m) measured to front of chimney breast. Front aspect picture window. Tiled fireplace with open grate.
BREAKFAST KITCHEN 13'0" x 11'10" (3.95m x 3.62m) range of base units, sink unit, work surface, dual aspect. Alcove, further storage cupboard. Walk-in Pantry.
SIDE PORCH
STOREROOM
BOILER ROOM with Worcester oil fired central heating boiler.
BEDROOM ONE 13'0" x 7'10" (3.95m x 2.39m) front aspect.
BEDROOM TWO 11'0" x 9'0" (3.35m x 2.72m) rear aspect.
BATHROOM white suite of panelled bath, Mira thermostatic shower over. Pedestal basin, wc, rear aspect.
OUTSIDE
The property enjoys frontage to Mattersey Road within generous grounds in all extending to approximately 0.36 acres or thereabouts.
Front grounds set behind walling with lawn interspersed with shrubs and path to front entrance door.
Driveway facilitating off road parking extending by the side of the property to a concrete sectional SINGLE GARAGE, adjoining concrete hard standing with further BRICK/BLOCK AND TIMBER GARDEN BUILDING/WORKSHOP 19'10" x 11'2" (6.05m x 3.40m)
Generous lawned garden extending beyond interspersed with shrubs, fruit trees and greenhouse.
Side amenity area with oil tank and providing return access to front grounds.
GENERAL REMARKS & STIPULATIONS
Tenure and Possession: The Property is freehold and vacant possession will be given upon completion.
Council Tax: We are advised by Bassetlaw District Council that this property is in Band E.
Services: Please note we have not tested the services or any of the equipment or appliances in this property, accordingly we strongly advise prospective buyers to commission their own survey or service reports before finalising their offer to purchase.
Floorplans: The floorplans within these particulars are for identification purposes only, they are representational and are not to scale. Accuracy and proportions should be checked by prospective purchasers at the property.
Hours of Business: Monday to Friday 9am - 5.30pm, Saturday 9am - 1pm.
Viewing: Please contact the Retford office on 01777 709112.
Free Valuation: We would be happy to provide you with a free market appraisal of your own property should you wish to sell. Further information can be obtained from Brown & Co, Retford - 01777 709112.
Agents Note: In accordance with the most recent Anti Money Laundering Legislation, buyers will be required to provide proof of identity and address to the selling agent once an offer has been submitted and accepted (subject to contract) prior to solicitors being instructed.
These particulars were prepared in July 2025.
To arrange a viewing contact

29-33 Grove Street, Retford, Nottinghamshire, DN22 6JP

Register with us and we will email you properties matching your search requirements.
 Brown&Co
Brown&Co















