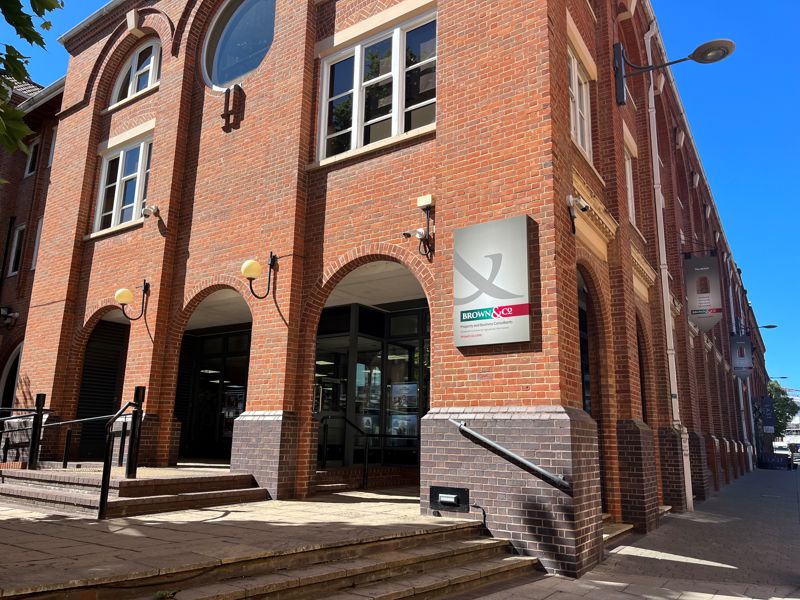A Grade II Listed, three bedroom property with large, secluded sunny garden.
About this property
DESCRIPTION Guide Price £360,000 - £370,000
The Warrenhouse, 143 Ketts Hill is a wonderfully appointed period house Listed Grade II as a property of architectural and historic interest. Believed to date from the 16th Century and on a map of 1589, the property enjoys a lovely range of period features including open fireplaces, picture rails, leaded light windows and ceiling roses. The whole is being sold with the benefit of planning consent for a schedule of considerable works internally.
The Warrenhouse is approached to the side via steps which lead up from Ketts Hill, a pathway takes you through the gardens and to the front of the property and access is provided via the original front door into the main hall. The principal sitting room and dining room are beautiful rooms and enjoy two open fireplaces and fine period detail. The kitchen breakfast room enjoys views over the courtyard garden and a further pantry/utility room is positioned off the kitchen.
To the first floor there are three double bedrooms and a family bathroom positioned off the main landing.
The gardens and grounds are divided into two portions with the main garden being mainly laid to lawn with a range of shrubs and there is a private courtyard garden which acts as a lovely area for dining.
There is access available into The Loke at the rear of the property via a gate from the courtyard garden. There is pedestrian access from Britannia Road. The vendors are prepared to grant a license to park subject to agreement through the selling agents.
Planning permission - There is planning consent valid from October 2024 for internal alterations to include: Removal of some internal walls for new fitted kitchen, re-opening of infilled door openings, alterations to internal arched openings, creation of new openings, lowering of internal raised timber thresholds, installation of downstairs loo, refurbishment of bathroom, installation of ensuite shower, installation of extractor fan outlets in roof. Installation of French doors, and repairs to the outhouse and boundary wall. The planning permission number is 24/00990/L. The key numbers to follow are 143(1)028 and 143(1)021. The boundary wall and outhouse repairs have already been carried out, which secures the planning.
This is a unique opportunity to buy and be custodian of part of the history of Norwich. Professional, detailed research has resulted in listed building consent which enables the Warrenhouse to become a friendly, family home with the conveniences of modern day living and a wonderful open plan kitchen with French windows leading onto an extraordinarily large garden for such a centrally located property.
History - Please see the Heritage Statement at the end of the brochure.
Services - Mains water, mains drainage, mains electricity, mains gas.
LOCATION Located to the east of Norwich within walking distance to the railway station and Riverside development offering a selection of restaurants, bars, cinema, bowling and gym, and Norwich City centre itself.
DIRECTIONS Leaving Norwich City Centre from Tombland turn right at the Maids Head Hotel and continue until you reach the roundabout. Take the third exit onto Barrack Street and continue to the next roundabout. Take the second exit heading onto Ketts Hill. The property is located on the left hand side.
AGENT'S NOTES:- (1) The photographs shown in this brochure have been taken with a camera using a wide angle lens and therefore interested parties are advised to check the room measurements prior to arranging a viewing.
(2) Intending buyers will be asked to produce original Identity Documentation and Proof of Address before solicitors are instructed.
VIEWING Strictly by prior appointment through the selling agents' Norwich Office. Tel: 01603 629871
To arrange a viewing contact

The Atrium, St George's Street, Norwich, Norfolk, NR3 1AB

Register with us and we will email you properties matching your search requirements.
 Brown&Co
Brown&Co


















