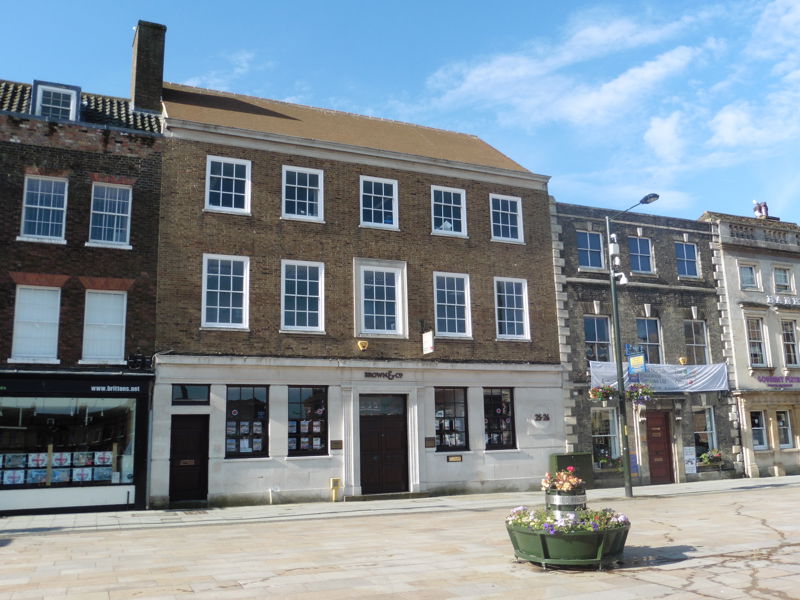- Contact Brown & Co to view
- Substantial four bedroom detached residence
- Open Plan Kitchen breakfast room
- Principle suite extends to 350 sq.ft. includes dressing area and en-suite bathroom
- Approximately 2700 sq.ft of versatile accomodation
- Detached double garage and large driveway
- Exceptional 50m² decked terrace with frameless glass balustrades
- Potential for multi-generational living
- Stunning west facing gardens
- One of King's Lynn's most sought-after addresses
About this property
Brown&Co are pleased to present this substantial detached residence on Castle Rising Road, one of King's Lynn's most sought-after addresses. Offering approximately 2,700 sq.ft. of versatile accommodation set within 0.5 acre of mature and private grounds, this impressive home is ideal for modern family life, with significant potential for multi-generational living.
LOCATION
North and South Wootton are one of West Norfolk's most desirable villages known for its strong community and laid-back village life which is also close to the town and amenities of Kings Lynn including mainline train station to Ely, Cambridge and London which is only 3.5 miles from the property. The villages have greens, duck pond and local well supported public houses alongside three infant and junior schools and golf club. The area is also on the edge of the Sandringham Royal Estate with the visitor centre just a short drive about ten minutes. Beyond this, the Norfolk coast awaits, as well Norwich, Cambridge and Peterborough all being under one hour drive.
At the front, the home is set well back from the road and screened by mature trees and planting. A large gravel driveway provides ample parking and leads to a detached double garage and workshop. At the rear there is a stunning garden which is West facing and beautifully landscaped by the owners with vast array of flower and shrub borders. The property features an exceptional 50m² decked terrace with frameless glass balustrades, enjoying views across the private rear lawn bordered by mature trees. Beyond this lies a woodland area with a detached conservatory, hot tub, and barbecue zone-perfect for outdoor entertaining.
Internally, the house opens with a storm porch and welcoming reception hallway. The kitchen is open plan to a breakfast room and features built in appliances, boiling water tap, and access to a utility room and WC. The breakfast room has access to the rear and flows into a formal dining room creating a connected and practical layout.
A generous sitting room with fireplace leads through to a superb garden room/conservatory with heat reflecting glass, featuring 4.5m bi-fold doors that open entirely to the terrace. A further large reception room-currently used as a family room and study-offers excellent flexibility, with front and rear access and a newly installed wet room, making it ideal as a self-contained ground floor suite for those seeking multi generation living, or ground floor bedroom suite.
Upstairs, there are four double bedrooms. The principal suite extends to 350 sq.ft. and includes a dressing area, seating area, and en-suite bathroom. A second bedroom also has an en-suite, while the remaining two share a family bathroom.
Additional Information:
Gas central heating and mains drainage
Council Tax Band: F
EPC: D
To arrange a viewing contact

Market Chambers, 25-26 Tuesday Market Place, King's Lynn, Norfolk, PE30 1JJ

Register with us and we will email you properties matching your search requirements.
 Brown&Co
Brown&Co

























