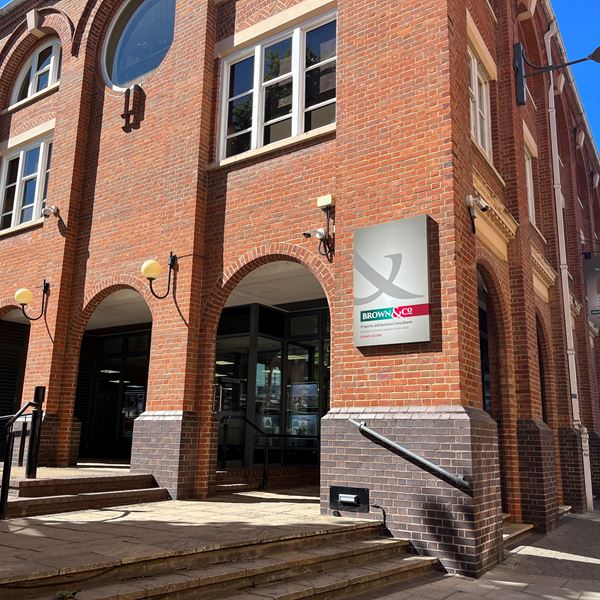- Detached house in the heart of Hingham
- Four/five bedrooms
- Open plan sitting dining room
- Kitchen breakfast room
- Spacious reception hall
- Utility and double garage
- Garden room
- Wonderful opportunity to extend subjetc to the neccesary planning consents
- Attractive front and rear gardens
- No onward chain
A four/five-bedroom detached house positioned in a super location and a particularly rare opportunity in this desired close in Hingham. Attractive gardens, parking, double garage and fine views over St Andrews Church.
About this property
DESCRIPTION No. 7 St. Andrews Close comprises a superb opportunity to acquire a four/five-bedroom detached home in a wonderfully peaceful location, and in an incredibly desirable spot, positioned just off the market square in the Georgian town of Hingam. The house is constructed of cavity brick construction with pin tile clad under a pitched slate roof and has been subject to a notable addition at the rear. The house and grounds will be of interest to buyers keen to create something special where there is certainly scope to adapt, rearrange or extend the accommodation.
The house is styled on a Georgian home being built in the mid 1970's and benefits from an attractive façade. The house is approached at the front into a spacious reception hall which provides access to the principal sitting room, kitchen, study and a cloakroom. The sitting room flows beautifully at the rear into the dining area and there is access via twin sliding doors onto the terrace. A utility room with access to the double garage and 18' garden room complete the ground floor accommodation.
On the first floor there are four double bedrooms together with a family bathroom positioned off the landing. Three of the four bedrooms all feature fitted wardrobes, the principal bedroom benefits from an en-suite shower room.
The property features well-proportioned rooms which enjoy a good degree of natural light and is heated via an oil heating system. We draw your attention to the floor plans for an explanation of how the accommodation is arranged.
To the outside, much of the charm of no.7 rests in the position which is rather delightful and beautifully tucked away being approached via a tarmac driveway leading to an attached double garage with personal door leading into the utility room. The garden at the front is largely lawned with pedestrian access leading along the side of the house to the rear garden. The rear garden is enclosed, largely laid to lawn with a paved terrace area adjoining the rear of the house. The gardens enjoy well stocked herbaceous borders at the sides and at the rear of the garden together with a central herbaceous feature. There is also a greenhouse and timber framed shed within the grounds which will remain with the property.
The gardens in all extend to 0.329 acres (stms)
Services - Mains water, mains drainage, oil fired central heating, mains electricity.
Local authority - South Norfolk District Council
LOCATION Hingham is situated in mid-Norfolk, strategically placed about 17 miles from Norwich and within easy reach of Dereham and Wymondham and within striking distance of communication routes, including the A47 and A11 trunk roads.
Hingham itself offers a broad range of amenities, including shops, bakery, public house/hotel, hairdresser and very good medical centre.
This is an opportunity to live in a special place within easy reach of the cathedral city of Norwich.
DIRECTIONS From Norwich, proceed out of the city along B1108 Earlham Road to the junction with the A47 southern bypass. Continue on the B1108, travelling through Barford and Kimberley and on reaching Hingham centre take a left turn into Market Place. Turn left into Copper Lane and St. Andrews Close will be in front of you.
AGENT´S NOTES: (1) The photographs shown in this brochure have been taken with a camera using a wide angle lens and therefore interested parties are advised to check the room measurements prior to arranging a viewing.
(2) Intending buyers will be asked to produce original Identity Documentation and Proof of Address before solicitors are instructed.
VIEWING Strictly by prior appointment through the selling agents' Norwich Office. Tel: 01603 629871.
These particulars were prepared in May 2025. Ref. 062985
To arrange a viewing contact

The Atrium, St George's Street, Norwich, Norfolk, NR3 1AB

Register with us and we will email you properties matching your search requirements.
 Brown&Co
Brown&Co


















