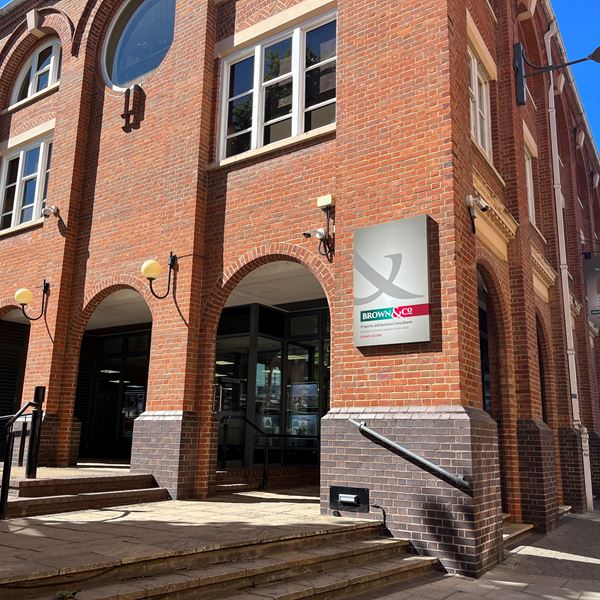- Stylish Farmhouse style Home
- Popular Village Location to south of Norwich
- Five Bedrooms (Two En Suites)
- Mature Corner Plot
- Double Cart-Lodge style Carport
- Finished to a High Specification
- Opportunity to personalise the interior
- Air Source Heat Pump
- Attractive setting
- Viewing highly recommended
A Beautiful, newly constructed, Individual Farmhouse-Style Home in a Delightful Village Setting Thoughtfully designed in a timeless farmhouse style and located in the sought-after village of Bramerton. This exceptional property is being offered for sale at an early stage in the construction process, providing a unique opportunity for buyers to personalise the interior to their own tastes and requirements (see separate specification).
About this property
A beautiful and individual farmhouse-styled home in a delightful setting, Lambford Homes has a reputation for building well-crafted individual family homes to the highest standards. Meticulous attention is given to the creation of spacious life-style designs and well planned accommodation, blending traditional craftsmanship with the highest of specifications. The property is offered for sale early in the construction process, to give purchasers the opportunity to personalise the interior (see separate specification) and have a bespoke home that meets their precise requirements.
DESCRIPTION
The property is being built to comply with the latest 2023 building regulations, offering the highest specification with a wealth of eco friendly and economic features. The construction is a blend of traditional quality masonry under clay pantiled roofs, with beautifully
planned and spacious interiors designed to maximise natural daylight. Regular and ongoing maintenance has virtually been eliminated, as each property features white UPVc windows, with French doors and/ or bi-folds together with colour coordinated fascia, barge boards
and soffits. The property also features fully automated and highly efficient underfloor central heating and domestic hot water. This is provided by an air-sourced heat pump offering the optimum in economy and flexibility, each room being fully and individually controllable. These systems are currently regarded as state of the art, as they offer the most efficient and economic form of heating currently available. The interior specifications are flexible and our purchasers are given an allowance with which they can choose their kitchen and utility fittings, sanitary ware, ceramic tiling etc., and the allowances for
DIRECTIONS
Leave Norwich via the A146 Trowse bypass and turn left at the last set of traffic lights at the top of the bypass into Kirby Road which is
signposted to Bramerton. Follow this road through Kirby Bedon and upon reaching Bramerton follow the road round to the right into The
Street, continue past the Church on your right hand side where the property will be found on the left hand side after a short distance.
AGENT'S NOTES:
(1) The photographs shown in this brochure have been taken with a camera using a wide angle lens and therefore interested parties are
advised to check the room measurements prior to arranging a viewing.
(2) Intending buyers will be asked to produce original Identity Documentation and Proof of Address before solicitors are instructed.
VIEWING Strictly by prior appointment through the selling agents' Norwich Office. Tel: 01603 629871
these are given in a separate specification and price sheet (downloadable).
The interior finish is also contemporary with a subtle blend of natural light oak internal doors, matching light oak window boards, a highly
comprehensive electrical specification to include LED ceiling spotlights, chromium window and door furniture, contemporary skirting and architraves etc.
The property also features a detached barn-styled double car-port of face-brick cladding and oak, approached by a private drive with easy access and a large parking area.
LOCATION
Bramerton is a popular village situated to the south east of Norwich and bordered to the north by the River Yare with easy access to the
A47 Southern bypass which connects to the A11 and the A140 which are the two main routes into Norfolk. Bramerton has a church, a
village hall, and a riverside pub/restaurant. The neighbouring villages of Rockland St.Mary and Surlingham have village shops, riverside
pubs and primary schools. Rockland Broad and Wheat Fen Nature Reserve are nearby.
The accommodation comprises:-
Two-storey entrance hall - 3.6.x 3.0 (11'9" x 9'10")
Living room - 7.0 x 5.2 (23' x 17')
Study/reception 2 - 5.2 x 3.0 (17' x 9'10")
Kitchen/dining areas - 8.9 x 3.9 (29'2" x 12'9")
Utility room - 3.5. x 2.3 (11'6" x 7'7")
Ground floor cloak room - 4.4 x 3.7 (14'5" x 12'2")
From the two-storey entrance hall the staircase leads to:-
Delightful galleried landing with Velux over - 4.7. x 3.8 (15'5" x 12'6")
Principal bedroom suite comprising:-
Master bedroom area, with inner hall - 3.9 x 3.5 (12'9" x 11'6")
leading to Dressing area 1 - 2.1 x 1.25 (6'10" x 4'1")
Dressing area 2, En-suite bathroom and separate shower - 2.1 x 1.25 9 ('10" x 4'1")
Bedroom 2 - 3.6 x 1.9 (11'10" x 6'3")
door leading to En-suite shower room - 4.15 x 3.4 (13'7" x 11'1")
Bedroom 3 - 5.2 x 2.7 (17' x 8'10")
Bedroom 4 - 4.1 x 2.7 (13'5" x 8'10")
Family bathroom - 3.1 x 1.8 (10'2" x 6')
Detached barn-styled double car-port in matching facebrick,
cladding and oak.
To arrange a viewing contact

The Atrium, St George's Street, Norwich, Norfolk, NR3 1AB

Register with us and we will email you properties matching your search requirements.
 Brown&Co
Brown&Co








