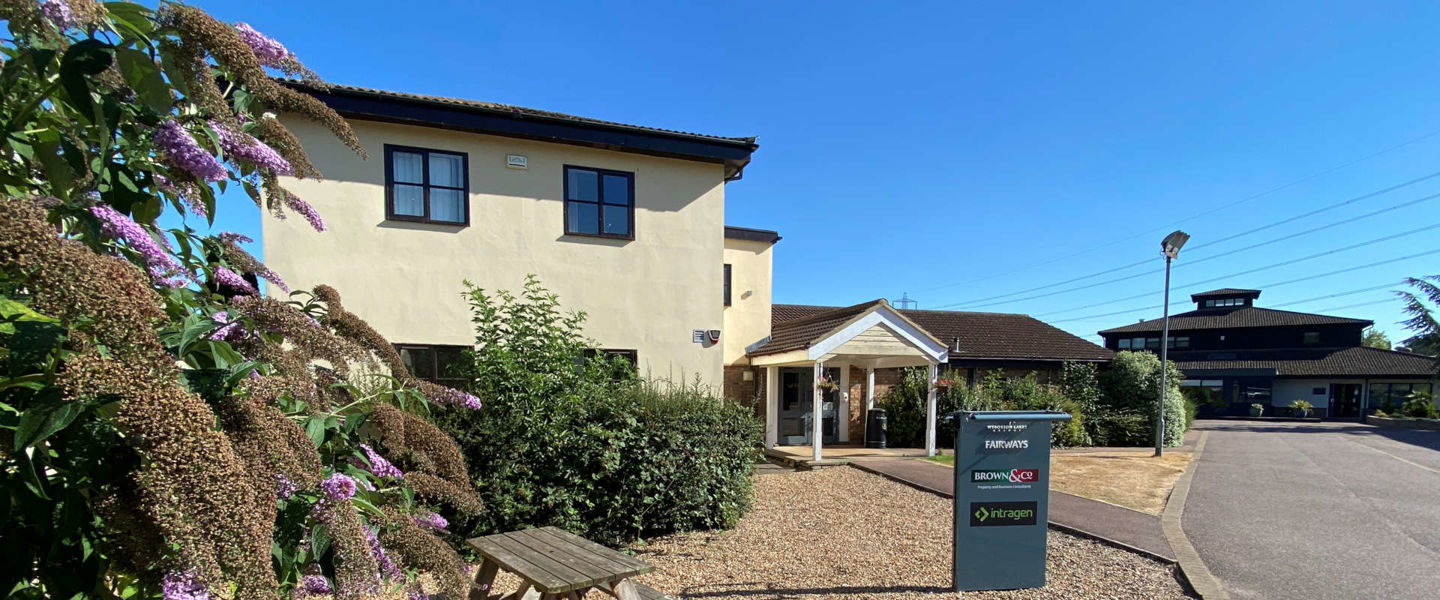- Presently Configured as Bar/Restaurant with Kitchen/Storage/Toilets at Ground Floor and Living Accommodation Above
- Picturesque Beer Garden and Additional Area of Unused Land Included in Sale
- Ground Floor: Gross Internal Area - 215 sq m (2,315 sq ft) Approx; First Floor: Gross Internal Area - 62 sq m (670 sq ft) Approx
- Site Area - 0.12 Ha (0.5 Acres) Approx.
- Located in Popular Area of St Neots within a Short Walking Distance of Town Centre
Impressive Grade II Listed Building in Edge of Town Position
Presently Configured as Bar/Restaurant with Kitchen/Storage/Toilets at Ground Floor and Living Accommodation Above
Picturesque Beer Garden and Additional Area of Unused Land Included in Sale
Ground Floor: Gross Internal Area - 215 sq m (2,315 sq ft) Approx
First Floor: Gross Internal Area - 62 sq m (670 sq ft) Approx
Site Area - 0.12 Ha (0.5 Acres) Approx.
Located in Popular Area of St Neots within a Short Walking Distance of Town Centre
About this property
Detailed Description
The Chequers Inn comprises a Grade II Listed building which has for many years been utilised as a restaurant and public house. It is located in the popular village of Eynesbury about a quarter of a mile from St Neots High Street. The site area including, car park, beer garden etc is 012 ha (0.5 acres) approx.
Location
St Neots is a rapidly expanding town located on the banks of the River Great Ouse with a population of well over 30,000 residents. Adjoining and nearby settlements such as Little Paxton, increase the population figure to c. 40,000 and there is a significant retail catchment beyond the immediate area.
Benefiting from its rail links to London Kings Cross (typical journey time of 45-55 minutes), the town has seen a considerable expansion of its commerce and industry in recent years. It also enjoys excellent road communications with London and the east coast ports, being located at the intersection of the A1 trunk road and the A428/A421 Cambridge - Bedford M1 - Milton Keynes route. The opening of the A14 and A428 dual carriageways have significantly improved accessibility to the Midlands and the North West.
The town has a good range of shopping and leisure facilities with many national multiple retailers represented, including Boots, Waitrose, Fat Face, Marks & Spencer Simply Food and Waterstones. There are a range of interesting smaller retailers and. St Neots also benefits from a six-screen cinema (Cineworld) with numerous restaurants.
Accommodation
At ground floor level, the accommodation comprises bar, restaurant, kitchen, toilets and two decent sized storage areas. At first floor level is living accommodation connected with the restaurant, though it does benefit from separate access and can be occupied independently of the ground floor accommodation. The restaurant can accommodate circa 40 covers plus a further 16 in the lounge bar if that area is also used for dining. The gross internal area of the ground floor is calculated to be approximately 215 sq m (2,315 sq ft) including two storerooms. There is approximately 62 sq m (670 sq ft) of living accommodation at first floor level, presently comprising a lounge, two bedrooms, kitchen and bathroom.
Car Parking/Beer Garden/Additional Land
There is a large, dedicated car park and also a beer garden for the benefit of customers. Also included in the sale is an area of unused land adjacent to the beer garden. Both areas are as shown shaded pink on the Site Plan. NB. It should be noted that a restrictive covenant will be imposed on the pink land on the basis that no development shall be permitted without the prior approval of the current owner. It should further be noted that investigations have been conducted in the past into the possibility of the combined beer garden and additional land being developed for housing. Approaches to the planners have historically been rejected on the basis that there is a flood risk arising from the proximity of the land to Hen Brook. However, the purchaser will not be discouraged from investigating the scope for the development of this land in the future. In the event that planning permission was to be granted, the current owners would consider releasing the restrictive covenant subject to an appropriate payment being paid in consideration of the release.
Services
All mains services are available and connected to the premises. Drainage is to the mains sewers. Interested parties are advised to make their own enquiries of the relevant utility companies to ensure that the capacity of services etc is adequate for the proposed business operation, use or proposed development.
Viewing
Strictly by appointment with the Selling Agent.
Legal Costs
Each party will be responsible for their own legal costs incurred in documenting the sale.
Other
Terms
Basis of Sale
Offers are invited. Whilst unconditional offers will strongly be preferred, bids on a conditional (subject to planning) basis will be considered. Guide Price: £495,000.
To arrange a viewing contact

The Fairways, Wyboston Lakes, Great North Road, Wyboston, Bedfordshire, MK44 3AL

Register with us and we will email you properties matching your search requirements.
 Brown&Co
Brown&Co





