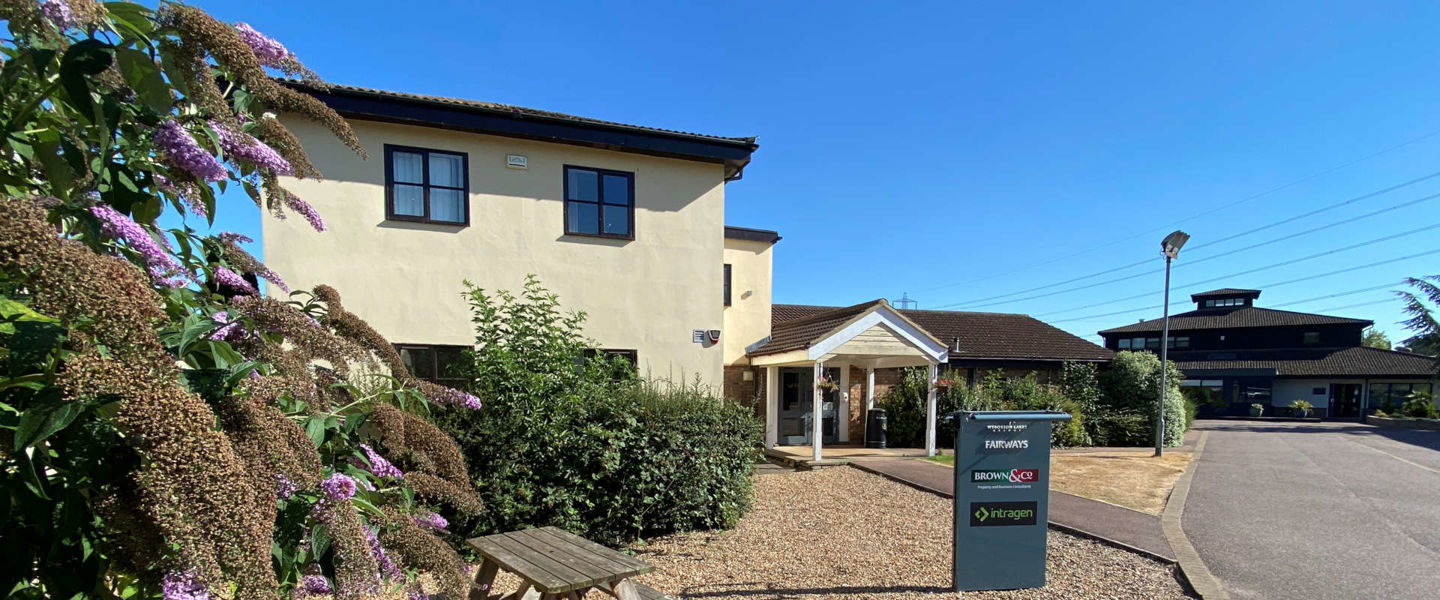- Total Floor Area - 118.6 sq m (1,277 sq ft)
- Car Parking
- Close Proximity to Railway Station
- Immediately Available
Detached Two Storey Office Building
Total Floor Area - 118.6 sq m (1,277 sq ft)
Located in Popular Business Park
Car Parking
Close Proximity to Railway Station
Immediately Available
About this property
Detailed Description
The subject property comprises of a detached two storey office building with ancillary storage.
The building is of solid construction under a pitched roof, with profiled cladding and comprises two offices with WC on the ground floor with two further offices, WC, kitchenette and a storage room on the first floor.
There is allocated car parking to the front, side and rear of the property for circa 8 cars.
Location
Huntingdon is an expanding town with a population of circa 25,000 (including the adjoining town of Godmanchester) which benefits from a strategic location close to both the A14 and the A1. The town has a strong retail base and its pedestrianised High Street benefits from the presence of a selection of national multiples including W H Smith and Iceland together with a good range of local retailers.
The A14 (A1-M1 link) provides an important route from the West Midlands and North West to the East Coast Ports. The town also benefits from regular rail services to Kings Cross in under the hour, and from its proximity to Stansted Airport, which is approximately 46 miles to the South via the M11 Motorway.
Huntingdon has become a highly established industrial and distribution area due to the excellent transportation links and strategic logistic location. The subject property is located on Stukeley Road which is situated close to Huntingdon's northern bypass leading to the A14 and A1 trunk roads.
Accommodation
The property has a Gross Internal Floor Area of 1,277 sq ft (118.6 sq m) approximately.
Business Rates
Tenants are advised to contact the Local Authority in order to confirm the amount payable as the property may be eligible for some form of transitional relief.
Services
It is understood that mains water, electricity and telecom services are connected to the property. Drainage is to the mains sewer.
Interested parties are to make their own enquiries of the relevant utility companies to ensure that the capacity of services is adequate for the proposed business operation.
Viewing
Strictly by appointment with the Letting Agent.
VAT
It is understood that VAT is not applicable.
Legal Costs
Each party will be responsible for their own legal costs incurred in documenting the letting.
Other
PLANNING
The property is understood to benefit from planning permission for Class E use of the Town and Country Planning (Use Classes) (Amended) (England) Regulations 2020.
Interested parties are advised to make their own enquiries of the relevant Local Authority to ensure that the planning is adequate for their proposed use.
Terms
The property is available to let on a new full repairing and insuring lease on terms to be agreed.
To arrange a viewing contact

The Fairways, Wyboston Lakes, Great North Road, Wyboston, Bedfordshire, MK44 3AL

Register with us and we will email you properties matching your search requirements.
 Brown&Co
Brown&Co


