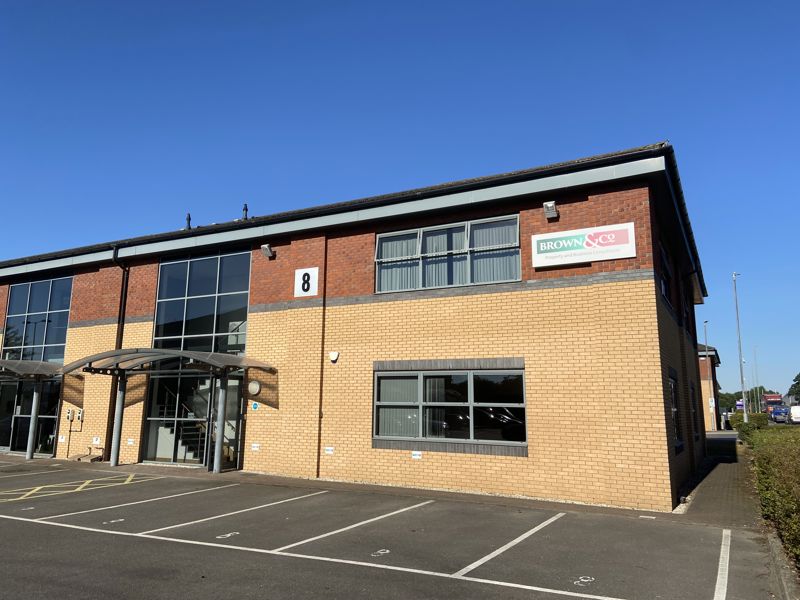- VACANT POSSESSION
- NO FORWARD CHAIN
- DETACHED BUNGALOW
- TWO BEDROOMS
- DRIVEWAY AND GARDEN
5 Glanford Road is a detached bungalow on Brigg's sought-after western outskirts. It offers a reception hall, sitting room, kitchen, 2 double bedrooms, bathroom, cloakroom, shower room, sun room, gardens front/rear, garage with electric door, new combi boiler (10-year guarantee) and no forward chain
About this property
Detailed Description
5, Glanford Road is a detached bungalow lying on the western outskirts of Brigg in one of the most sought after residential areas. The property offers a spacious reception hall with sitting room off, kitchen, two double bedrooms, bathroom, cloakroom, separate shower room and sun room. There is an attractive garden to the front elevation and small garden with patio area to the rear. The integral garage has an electric up and over door. The property benefits from a new combi gas boiler with manufacturers 10 year guarantee. Viewing is strongly recommended to appreciate the location of the property and the potential of the accommodation offered.
Please note there is no forward chain associated with the sale of this property.
Location
The property is located close to the centre of the market town of Brigg, a small country market town with a picturesque market place that hosts traditional street markets on Thursdays and Saturdays together with thriving farmers and artisan markets throughout the month. The main shopping street has a host of small shops, eateries and businesses and there are major supermarkets within the town. Brigg benefits from well respected junior and secondary schools. There is easy access on to the M180 motorway, a railway station with major rail links in the nearby village of Barnetby and Humberside Airport is close by at Kirmington.
Accommodation
Feature double timber doors lead to:
Front entrance porch
Part glazed front entrance door with part glazed sidescreen to:
'L' shaped Hallway
With built-in cloaks cupboard and windows to Sun Room.
Kitchen
Window and rear personal door with windows either side to the rear elevation and further window to the side elevation, range of low level cupboard and drawer units incorporating single drainer stainless steel sink with mixer tap, wall mounted shelving, multi glazed door to:
Sitting Room
Bow window to the front elevation, electric fire in timber surround on marble effect hearth, part glazed door to Hallway.
Bedroom One
Window to the front elevation.
Bedroom Two
Window to the front elevation.
Bathroom
Opaque window to the rear elevation, part tiled walls, white suite of panelled bath with shower over and glazed shower screen, low flush w.c., pedestal hand basin with mirror over, wall mounted medicine cabinet, built-in cupboard containing the 'Ideal Logic Max C30 combi' gas fired central heating boiler.
Cloakroom
Opaque window to the rear elevation, low flush w.c.,
Sun Room
With windows and personal door to the rear elevation.
Shower Room
With opaque window to the rear elevation and enclosed shower cubicle.
Rear Entrance Lobby
Garage
With electric up and over door and window to the side elevation.
Outside
The property is approached over a private driveway leading to the integral garage. There are paved walkways around the property and from Glanford Road. The front garden is predominantly laid to lawn with border. To the rear is a gravelled area with slabbed patio and garden areas.
Other
Tenure and Possession: The property is Freehold and vacant possession will be given upon completion.
Council Tax: We are advised that 5, Glanford Road is banded C for Council Tax purposes.
North Lincolnshire Council, Church Square House, 30/40, High Street, Scunthorpe, DN15 6NL.
Services: Mains water, electricity, gas and drainage are connected to the property. There is a gas fired central heating system. Please note we have not tested the services or any of the equipment or appliances in this property, accordingly we strongly advise prospective buyers to commission their own survey or service reports before finalising their offer to purchase.
To arrange a viewing contact

8 Melton Enterprise Park, Redcliff Road, North Ferriby, East Yorkshire, HU14 3RS

Register with us and we will email you properties matching your search requirements.
 Brown&Co
Brown&Co











