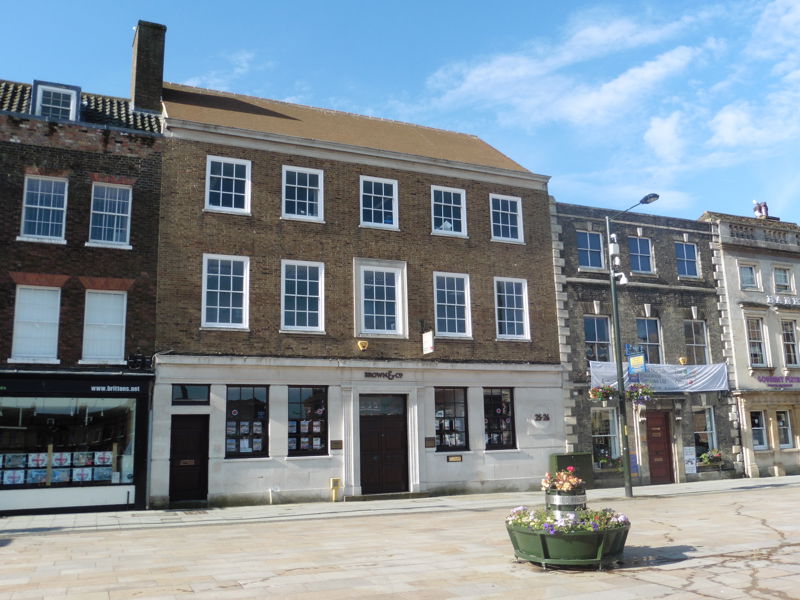- Contact Brown & Co to view.
- Viewing by appointment only.
- Elegant and substantial detached period residence
- 1,812 sq. ft.
- Mature plot and gardens
- Approximately 0.728 acres
- Opportunity to rent/ purchase paddock land by separate negotiation
- Huntingdon Railway Station, around 7 miles from the property, offers regular services to London King
- No upward chain
An elegant and substantial detached period residence well situated within its established grounds of approximately. 0.728 acres on the edge of Warboys, Huntingdonshire.
About this property
Description
A substantial and well presented detached period residence, occupying an established plot of approximately 0.728 acres. The property enjoys a pleasant outlook over adjoining paddock/meadow land* and is located on the outskirts of a well-regarded village.
The internal accommodation extends to approximately 1,812 sq. ft over two floors and comprises three double bedrooms. Externally, the property includes a collection of brick-built outbuildings including a workshop, utility room, store room, two single garages, and a former stable with a spacious gravel driveway provides ample off-road parking.
The ground floor includes an entrance hall with staircase to the first floor and access to two well-proportioned reception rooms, currently arranged as a living room and a dining room. A separate family room features a four-door Aga. The kitchen is positioned adjacent to the family room and includes a generous pantry cupboard, offering additional storage.
The first floor landing provides access to three double bedrooms, each with views over the surrounding gardens. A family bathroom and a separate WC are also located on this floor.
Positioned on the edge of the historic village of Warboys in Cambridgeshire, ideally suited for countryside living with convenient access to local amenities. The property is within half a mile of Warboys Village Store, perfect for daily essentials, and just 1 mile from the village's vibrant centre.
Warboys offers a practical range of amenities, including a village shop with post office services, a traditional butcher, a popular café, a community centre, and two welcoming pubs with dining options. Essential services are well supported with a primary school and a medical centre in the village. For broader shopping and leisure needs, the market town of Huntingdon is approximately 7 miles away, St Ives around 6 miles, and the historic city of Cambridge, 20 miles to the southeast, provides extensive cultural, retail, and dining opportunities.
Warboys is well connected for commuters, with easy access to the A141 and A1123, linking to the A1(M) approximately 10 miles away for routes south to the M25 or north towards the Midlands. Huntingdon Railway Station, around 7 miles from the property, offers regular services to London Kings Cross (from 50 minutes) and Peterborough (from 15 minutes).
The village is served by Warboys Community Primary School, with secondary education options available at Abbey College in Ramsey or Hinchingbrooke School in Huntingdon. Independent schools nearby include Kimbolton School (12 miles), offering education for ages 4-18, and further options in Cambridge, such as The Perse School and St Mary's School, both within 20 miles.
The property is accessed directly from Church Road via an opening in mature front boundaries, which provide a degree of privacy to the frontage. The front garden is predominantly laid to lawn, complemented by a decorative slate bed with established feature shrubs. A large gravelled area offers extensive off-road parking and access to two single garages. A pathway leads to the main entrance, with the front elevation framed by well-maintained borders.
Enjoying a southerly orientation, the principal gardens extend around the property and are well-established, offering a high level of privacy. The grounds are mainly laid to lawn and feature a variety of mature trees, hedgerows, shrubs, and well-defined planting beds. Hard landscaping includes pathways and designated seating areas, with the benefit of external lighting and power points. A separate enclosed vegetable garden with raised beds is also present.
The range of brick-built outbuildings comprises a utility room with water supply, lighting, power, and a WC, along with a workshop, a store room, two single garages, and a former stable, offering potential for a variety of uses (subject to any necessary consents).
There is an opportunity to rent the adjacent paddocks or purchase additional land under seperate negotiation.
Additional information:
Tenure: Freehold
Services: Oil fired central heating. Mains electric, water and drainage.
Council tax: Band F (£3,523.97 per annum)
EPC: E
Local Authority: Huntingdon District Council
Important Information Regarding the Property Title:
Prospective purchasers are advised that the property may be subject to restrictions, easements, rights of way, or the presence of third-party services crossing the land. Full legal information, including any such matters, can be found within the official title register.
The property is registered under Title Number: CB360595. A copy of the title register and title plan can be obtained from HM Land Registry or via your legal representative. Buyers should satisfy themselves as to the nature of any such matters before entering into any contractual commitment.
Viewing
Strictly by prior appointment through the selling agents Brown&Co.
Agents Notes
1. A Material Information Pack has been created to be read in conjunction with the particulars and can be made available upon request.
2. We understand that the property does have a cellar that could be accessed via removal of floorboards under the stairs but it is currently unusable.
3. We are advised that there may be an opportunity to rent the adjacent paddocks or purchase additional land under separate negotiation.*
4. A structural survey was commissioned by the current owners in 2009 and programme of works undertaken based on the results. The 2009 structural survey is available upon request along with works schedule.
To arrange a viewing contact

Market Chambers, 25-26 Tuesday Market Place, King's Lynn, Norfolk, PE30 1JJ

Register with us and we will email you properties matching your search requirements.
 Brown&Co
Brown&Co



































