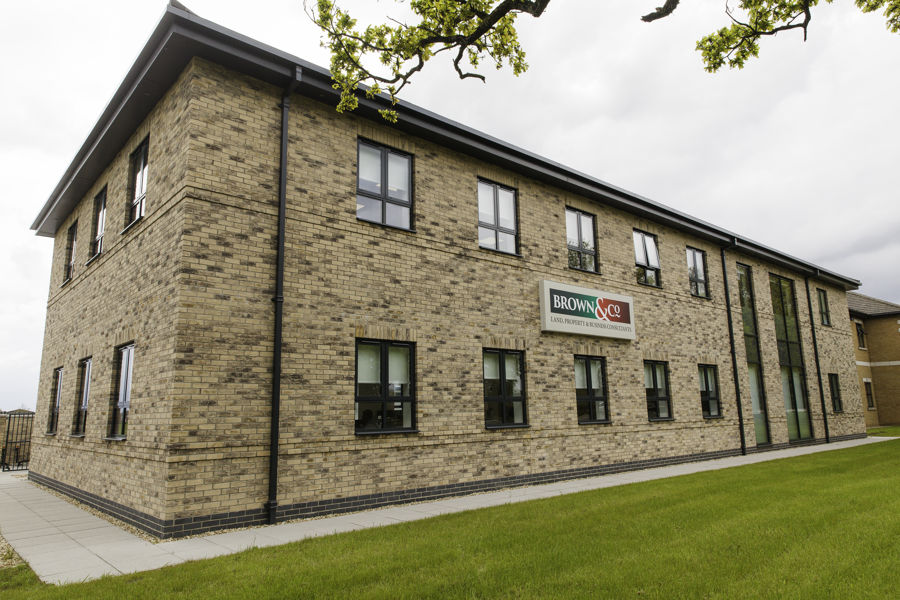- Modern three storey town house
- Three Bedrooms
- Garden and allocated parking space
- Close to city centre and amenities
- VACANT WITH NO ONWARD CHAIN
- NO ONWARD CHAIN
VACANT WITH NO ONWARD CHAIN - Modern three storey town house - Three Bedrooms - Garden and allocated parking space - Close to city centre and amenities
About this property
Detailed Description
A modern three storey, three bedroom town house located to the South of Lincoln with easy access to the City Centre and A46 bypass with excellent local amenities.
The property has been used as a long term buy to let investment, but is now offered with vacant possession.
The property briefly comprises an entrance hall, open plan lounge/kitchen/diner and wc to the ground floor with two double bedrooms and a shower room to the first floor. The second floor has a master bedroom with en suite bathroom within the room.
Outside offers a communal garden with a private decked area and an allocated parking space.
Location
Directions - LN6 7PY
Enter Lincoln on the A1434 Newark Road and proceed until you reach Rookery Lane. Turn left and the property can be found immediately on the right, however the communal car park is accessed of Newark Road.
https://what3words.com/motion.grins.typical
Accommodation
Entrance Hall
With stairs to first floor, single radiator and door to;
Open Plan Kitchen/diner/living room
Double glazed casement window to front and side elevation with double glazed French doors to rear elevation, fitted wall and base units with stainless steel one and a half bowl drainer sink, built-in double oven, four ring electric hob with extractor over, two radiators, door to;
WC
Two piece suite comprising low flush WC, pedestal wash basin, single radiator, extractor.
First Floor
Bedroom One
Double glazed casement windows to rear elevation, built in storage cupboard housing boiler, single radiator.
Landing
With single radiator.
Shower Room
Three piece suite comprising shower cubicle, pedestal wash basin, low flush WC, cupboard with space and plumbing for washing machine and tumble dryer, extractor, part tiled walls.
Bedroom Two
Double glazed casement windows to front elevation, single radiator.
Second Floor
Bedroom Three
Double glazed patio doors to lead onto the balcony, double glazed casement window to rear elevation, three piece suite comprising panelled bath with shower mixer tap, pedestal wash basin, low flush WC, two single radiators, eves storage cupboards.
Outside
The front elevation offers a small walled area with pedestrian gate. The side elevation offers a designated parking space as well as further visitor parking. The rear elevation ofers a decked area leading to a shared communal garden area and bin store area.
Other
COUNCIL TAX
Band B
SERVICE CHARGE
Please note the communal areas are managed by a management company called HLM and there is a service charge of £57.63 per month
TENURE & POSSESSION
Freehold and for sale by private treaty.
To arrange a viewing contact

Brown&CoJHWalter, 5 Oakwood Road, Lincoln, Lincolnshire, LN6 3LH

Register with us and we will email you properties matching your search requirements.
 Brown&Co
Brown&Co


















