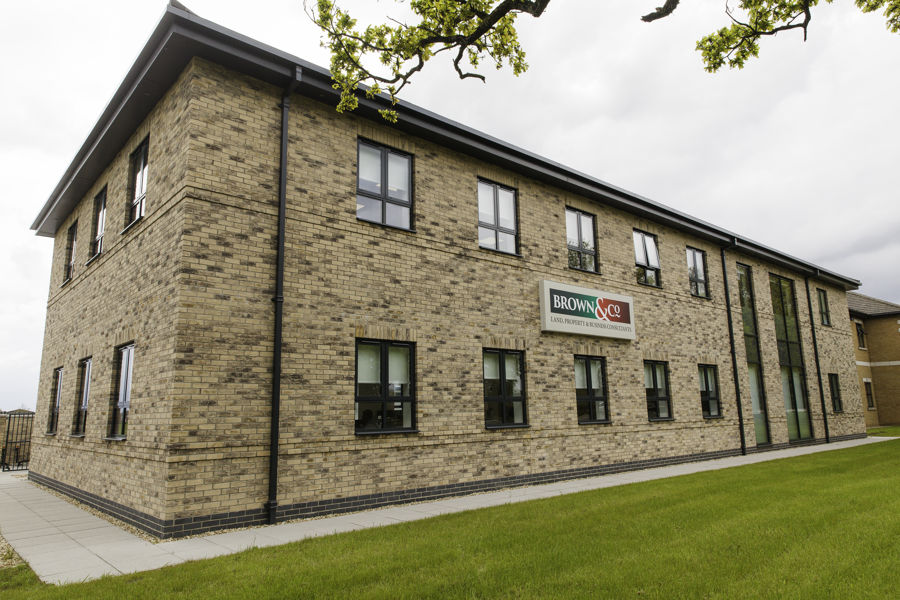- Grade II Listed
- Former Estate Property
- Around 1,718 sq ft
- Set in 0.18 of an acre
- Centre of well served village
- Vacant with no chain
Grade II Listed - Former Estate Property - Around 1,718 sq ft - Set in 0.18 of an acre - Centre of well served village - Vacant with no chain
About this property
Detailed Description
A Grade II listed former estate property set in around 0.18 of an acre in the heart of the well served village of Metheringham.
The spacious accommodation extends to around 1,718 sq ft and comprises an entrance hall, lounge, dining room, kitchen, pantry and cloakroom to the ground floor with three
bedrooms and a family bathroom to the first floor. Outside the property has a shared driveway with access to the rear of the property over the yellow area on the plan and a
right to park in the green area of the plan. The front elevation has a generous lawned garden with mature trees and hedged boundaries. The rear garden is laid to gravel with a
vehicular gated access for parking and a substantial brick and slate outbuilding.
The property has been let for many years by the estate, but is now offered vacant with no onward chain and has just had new windows to the front elevation and re-decoration
throughout.
Location
Directions - LN4 3EU
From Lincoln follow the B1188 Sleaford Road until you reach a left hand turn into Metheringham. Then follow Lincoln Road until you reach a right turn onto the High Street.Finally turn left into Middle Street and the property is on the left.
https://what3words.com/tablets.lemons.passenger
Accommodation
Entrance Porch
With stairs to first floor and door to:
Lounge
Wooden double glazed sash window to front elevation, open fire with log burner, double radiator.
Dining Room
Wooden double glazed sash windows to front elevation, open fire with brick surround, double radiator, door to;
Rear Hallway
With under stairs storage cupboard, single radiator, double glazed door to rear garden, door to;
WC
Double glazed casement window to side elevation, mid flush WC, single radiator.
Pantry
Double glazed casement window to rear elevation, built-in shelving.
Kitchen
Wooden double glazed sash window to front elevation, fitted wall and base units with stainless steel one and a half bowl sink, built-in fridge freezer, oven, four ring electric hob with extractor over, parts tiled walls, space and plumbing for washing machine, ideal boiler, double radiator, door to;
First Floor
Bedroom One
Wooden double glazed sash window to front elevation, double radiator, built-in wardrobe.
Bedroom Two
Wooden double glazed sash window to front elevation, double radiator.
Bedroom Three
Wooden double glazed sash window to front elevation, double radiator.
Bathroom
Wooden double glazed sash window to front elevation, four piece suite comprising shower cubicle, panel bath, low flush WC, wash basin in vanity unit, airing cupboard, part tiled walls, single radiator.
Landing
With double glazed casement window to rear elevation, single radiator.
Outside
The front elevation is mainly laid to lawn with Stonewall and hedged boundaries along with a well. The rear elevation is down to gravel with fenced and wall boundaries along with a shared brick and slate outbuilding/guarding.
Outbuilding
The outbuilding is currently split into three sections
Section One 4.93m x 3.68m
With power and light
Section Two 4.81m x 3.05m
With power and light
Section Three 4.94m x 3.08m
With power and light
Viewing
Strictly by appointment with the selling agent on 01522 504304
Other
MOBILE
We understand from the Ofcom website there likely to be good mobile coverage from EE, O2 and Vodafone, but interested parties are advised to check the own providers coverage prior to purchase.
BROADBAND
We understand from the Ofcom website that standard, Superfast and Ultrafast broadband is available at this property with a max download speed of 1000 Mbps and an upload speed of 1000 Mbps.
TENURE & POSSESSION
Freehold and for sale by private treaty.
COUNCIL TAX BAND
Band D
TENURE & POSSESSION
Freehold with vacant possession.
BUYER IDENTITY CHECK
Please note that prior to acceptance of any offer, Brown&coJHWalter are required to verify the identity of the buyer to comply with the requirements of the Money Laundering,
Terrorist Financing and Transfer of Funds (Information on the Payer) Regulations 2017. Further, when a property is for sale by tender, an ID check must be carried out before a
tender can be submitted. We are most grateful for your assistance with this.
To arrange a viewing contact

Brown&CoJHWalter, 5 Oakwood Road, Lincoln, Lincolnshire, LN6 3LH

Register with us and we will email you properties matching your search requirements.
 Brown&Co
Brown&Co
















