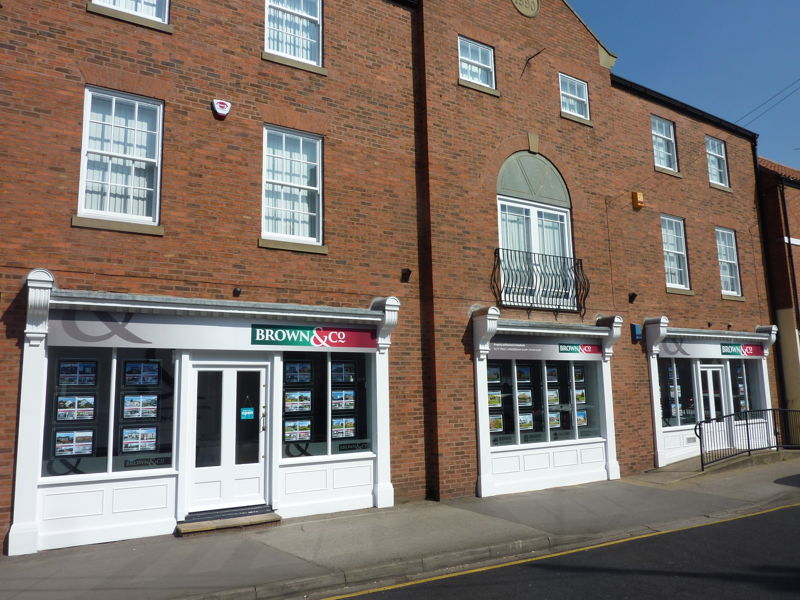- General scheme of modernisation required
- Majority Upvc double glazed windows, recent Gas combi boiler
- Living Room and separate Dining Room
- Kitchen with traditional Pantry
- Double bedrooms
- House Bathroom
- Enclosed rear garden with brick outbuilding
- Ready access to miles of lanes, footpaths and canal
- Excellent transport network
- London Kings Cross Service from Retford (approx 1 hour 30 minutes)
Attractive façade and much character, opportunity for further enhancement, highly regarded village. NO INTERNAL PHOTOGRAPHS AVAILABLE
About this property
DESCRIPTION
A three double bedroom semi detached village residence with attractive façade and much character. The property delivers an opportunity for further enhancement, requiring a general scheme of modernisation but already benefiting from majority UPVC double glazed windows and recent gas fired combination boiler to the existing central heating system.
There is a charming living room with traditional fireplace and feature alcove. A separate dining room lies by the side with rustic brick edged fireplace and stove. The kitchen lies to the rear of the property with a range of units and traditional pantry.
At first floor level three bedrooms are provided, one having quaint basket grate and another mirrored wardrobes. A house bathroom with white suite serves the bedrooms.
The property is situated on an attractive cottage plot with open plan forecourt, side pathway and amenity area opening to an enclosed rear garden with brick built outbuilding.
Parking is presently on street.
LOCATION
Old School House is situated at the start of Church Lane as it leaves Main Street in the centre of the village.
Hayton has a generous village green space and immediate access to a wealth of country walks, lanes, bridleways, and the tow path of the Chesterfield Canal to enjoy the surrounding countryside. Nearby Clarborough has a range of facilities, presently including primary school and convenience store; Retford is a short car journey away.
The area in general is served by an excellent transport network, including the A1M to the west of Retford, from which the wider motorway network is available and the town also has a direct rail service into London Kings Cross (approx. 1 hour 30 minutes).
Educational facilities (both state and independent) and leisure amenities are well catered for.
DIRECTIONS
What3words///player.underline.fevered
ACCOMMODATION
SIDE ENTRANCE LOBBY staircase to first floor.
LIVING ROOM 12'0" x 11'6" (3.66m x 3.50m) traditional fireplace and open grate. Front aspect. Feature alcove with shelving.
DINING ROOM 12'0" x 9'8" to 10'10" (3.66m x 2.93m to 3.32m) dual aspect. Rustic brick edged fireplace with stove. Quarry tiled flooring, under stairs storage cupboard.
KITCHEN 12'0" x 7'3" (3.66m x 2.21m) rear aspect with range of units, worktops, sink unit, plumbing for washing machine, Worcester gas combination boiler. Oven, electric hob.
PANTRY
FIRST FLOOR
LANDING
BEDROOM ONE 12'0" to 11'2" x 8'10" (3.66m to 3.40m x 2.70m) front aspect. Quaint basket grate.
BEDROOM TWO 11'0" x 10'0" (3.35m x 3.04m) minimum dimensions, measured to front of in-built mirrored wardrobes. Front aspect.
BEDROOM THREE 12'0" x 7'2" (3.66m x 2.18m) rear aspect.
BATHROOM white suite of panelled bath, wc and basin. Tiled splashbacks.
OUTSIDE
Frontage to Church Lane with open plan front forecourt garden.
Gated side pathway and useful amenity area opening into an enclosed rear cottage garden.
Brick and slate traditional outbuilding.
GENERAL REMARKS & STIPULATIONS
Tenure and Possession: The Property is freehold and vacant possession will be given upon completion.
Council Tax: We are advised by Bassetlaw District Council that this property is in Band B.
Services: Please note we have not tested the services or any of the equipment or appliances in this property, accordingly we strongly advise prospective buyers to commission their own survey or service reports before finalising their offer to purchase.
Floorplans: The floorplans within these particulars are for identification purposes only, they are representational and are not to scale. Accuracy and proportions should be checked by prospective purchasers at the property.
Hours of Business: Monday to Friday 9am - 5.30pm, Saturday 9am - 1pm.
Viewing: Please contact the Retford office on 01777 709112.
Free Valuation: We would be happy to provide you with a free market appraisal of your own property should you wish to sell. Further information can be obtained from Brown & Co, Retford - 01777 709112.
Agents Note: In accordance with the most recent Anti Money Laundering Legislation, buyers will be required to provide proof of identity and address to the selling agent once an offer has been submitted and accepted (subject to contract) prior to solicitors being instructed.
Financial Services: In order to ensure your move runs as smoothly as possible we can introduce you to Fiducia Comprehensive Financial Planning who offer a financial services team who specialise in residential and commercial property finance. Their expertise combined with the latest technology makes them best placed to advise on all your mortgage and insurance needs to ensure you get the right financial package for your new home. Your home may be repossessed if you do not keep up repayments on your mortgage.
These particulars were prepared in June 2025.
To arrange a viewing contact

29-33 Grove Street, Retford, Nottinghamshire, DN22 6JP

Register with us and we will email you properties matching your search requirements.
 Brown&Co
Brown&Co




