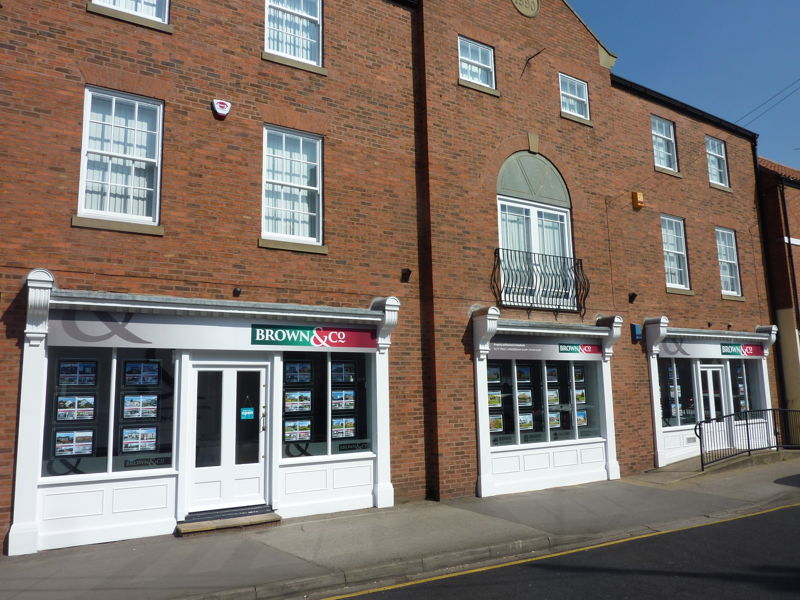- Entrance Porch & Entrance Hall
- Loune Over-looking the Central Green
- Well Appointed Breakfast/Kitchen
- Separate Dining Room
- Cloakroom
- Three Bedrooms
- Bathroom
- Front & rear Gardens - space for garage (STP0
- Popular Area Close to Amenities
- Schools Within Comfortable Distance
An extended three bedroom semi-detached family home in this popular residential area. Front aspect lounge, large kitchen/breakfast room leading to a good sized dining room & cloakroom.
About this property
LOCATION
Greenway is located in Ordsall with convenience stores close by on Ollerton Road including co-op, post office and Spar. The schools for all age groups are within comfortable distance as is open countryside for dog walking and cycle rides. The town centre of Retford provides comprehensive shopping, leisure and recreational facilities as well as a mainline railway station on the London to Edinburgh intercity link.
DIRECTIONS
What3words///shave.reply.went
ACCOMMODATION
Part glazed composite door into
ENTRANCE PORCH with front aspect double glazed window. Laminate flooring, spotlight and half glazed door into
HALLWAY 11'6" x 6'0" (3.54m x 1.83m) under stairs storage area, stairs to first floor gallery style landing.
LOUNGE 14'4" x 10'10" (4.40m x 3.34m) measured to front aspect double glazed oriel bay window. TV point.
KITCHEN BREAKFAST ROOM 20'8" x 10'4" (6.34m x 3.06m) comprehensive range of light wood effect base and wall mounted cupboard and drawer units. Space for range style cooker. Concealed lighting to the wall mounted cupboards. Space and plumbing for washing machine. Space for upright fridge freezer. Space and plumbing for dishwasher. Integrated wine rack. Central island/breakfast bar with a single sink drainer and mixer tap. Ample working surfaces including breakfast bar. Ceramic tiled flooring. Stained wood moulded skirtings. Spotlighting. Large square opening to
DINING ROOM 15'2" x 10'6" (4.63m x 3.24m) side aspect double glazed window and half glazed door. Double glazed French doors leading into the garden. Oak coloured flooring. Access to small loft void. Bifold door to
CLOAKROOM rear aspect obscure double glazed window. White low level wc, matching pedestal hand basin with mixer tap and tiled splashback. Chrome towel rail radiator and extractor.
FIRST FLOOR
LANDING side aspect double glazed window. Access to roof void.
BEDROOM ONE 14'3" x 10'10" (4.37m x 3.34m) maximum dimensions. Front aspect double glazed window. TV aerial lead.
BEDROOM TWO 14'3" x 10'0" (4.37m x 3.05m) maximum dimensions. Rear aspect double glazed window. Built-in cupboard housing the wall mounted gas fired central heating combination boiler and range of shelving.
BEDROOM THREE 10'7" x 6'10" (3.25m x 2.13m) front aspect double glazed window.
BATHROOM 8'0" x 5'5" (2.48m x 1.66m) rear aspect obscure double glazed window. Three piece white suite of panel enclosed bath with contemporary mixer tap. Mains fed shower with handheld attachment and raindrop shower head. Aqua board surround. Vanity unit with inset sink, mixer tap and high gloss cupboards below and display shelving above. Low level wc with concealed cistern. Ceramic tiled flooring. Part tiled walls with wall mounted touch screen mirror. Recessed lighting and extractor.
OUTSIDE
The front garden is walled, fenced and hedged to all three sides. Double wrought iron gate giving access to the shared drive. The garden is lawned to the front. Path to the door and path leading to the rear garden.
The rear garden is accessed via a large gate. L-shaped side and rear paved patio, external lighting and water supply. Railway sleeper steps and edging leading to the garden which is mainly lawned with raised shrub beds. Fenced to all sides and to the rear there is a large timber shed and small decked area.
GENERAL REMARKS & STIPULATIONS
Tenure and Possession: The Property is freehold and vacant possession will be given upon completion.
Council Tax: We are advised by Bassetlaw District Council that this property is in Band A.
Services: Please note we have not tested the services or any of the equipment or appliances in this property, accordingly we strongly advise prospective buyers to commission their own survey or service reports before finalizing their offer to purchase.
Floorplans: The floorplans within these particulars are for identification purposes only, they are representational and are not to scale. Accuracy and proportions should be checked by prospective purchasers at the property.
Hours of Business: Monday to Friday 9am - 5.30pm, Saturday 9am - 1pm.
Viewing: Please contact the Retford office on 01777 709112.
Free Valuation: We would be happy to provide you with a free market appraisal of your own property should you wish to sell. Further information can be obtained from Brown & Co, Retford - 01777 709112.
Agents Note: In accordance with the most recent Anti Money Laundering Legislation, buyers will be required to provide proof of identity and address to the selling agent once an offer has been submitted and accepted (subject to contract) prior to solicitors being instructed.
These particulars were prepared in June 2025.
To arrange a viewing contact

29-33 Grove Street, Retford, Nottinghamshire, DN22 6JP

Register with us and we will email you properties matching your search requirements.
 Brown&Co
Brown&Co














