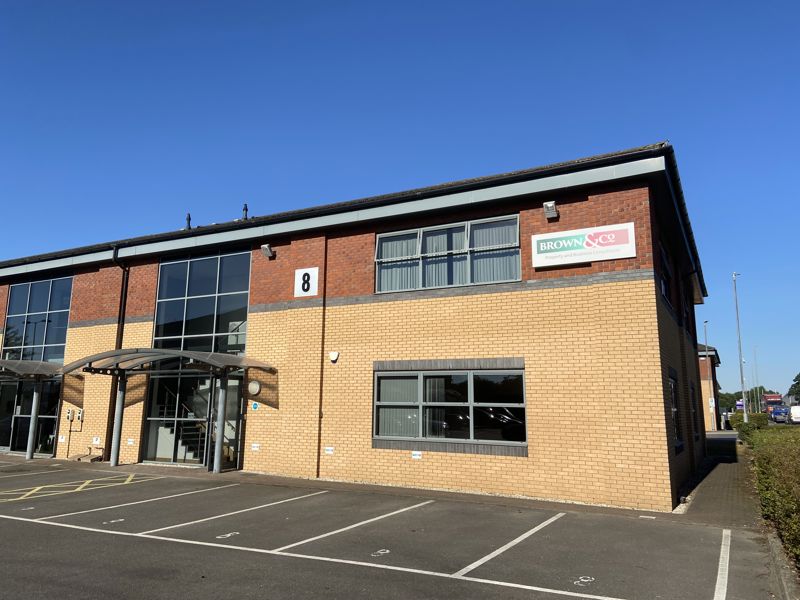A mid-terraced cottage comprising: lounge, newly fitted kitchen, ground floor bathroom, three bedrooms. Store and outhouse, courtyard and good sized rear garden. Property has recently been decorated and had flooring replaced.
About this property
SITTING ROOM 13' 6" x 11' 10" (4.14m x 3.62m) Front entrance door and window to front elevation.
KITCHEN 13' 6" x 12' 1" (4.14m x 3.70m) Window to rear elevation, radiator and stairs leading to first floor. Range of high and low level cupboards and a freestanding oven.
PANTRY 8' 11" x 2' 1" (2.73m x 0.65m) Window to rear elevation, shelving.
LEAN TO PORCH Window to rear elevation with external entrance door.
BATHROOM 8' 11" x 4' 5" (2.73m x 1.37m) Window to rear elevation, radiator and white bathroom suite with electric shower over bath.
STAIRS AND LANDING Radiator.
BEDROOM ONE 8' 11" x 6' 3" (2.74m x 1.91m) Window to rear elevation and radiator.
BEDROOM TWO 9' 4" x 7' 10" (2.85m x 2.41m) Window to rear elevation and radiator.
BEDROOM THREE 15' 3" x 11' 11" (4.65m x 3.64m) Window to front elevation and radiator.
OUTSIDE To the immediate rear of the property is an small enclosed courtyard area with an outbuilding. The garden is located at the back of the outbuilding.
To arrange a viewing contact

8 Melton Enterprise Park, Redcliff Road, North Ferriby, East Yorkshire, HU14 3RS

Register with us and we will email you properties matching your search requirements.
 Brown&Co
Brown&Co








