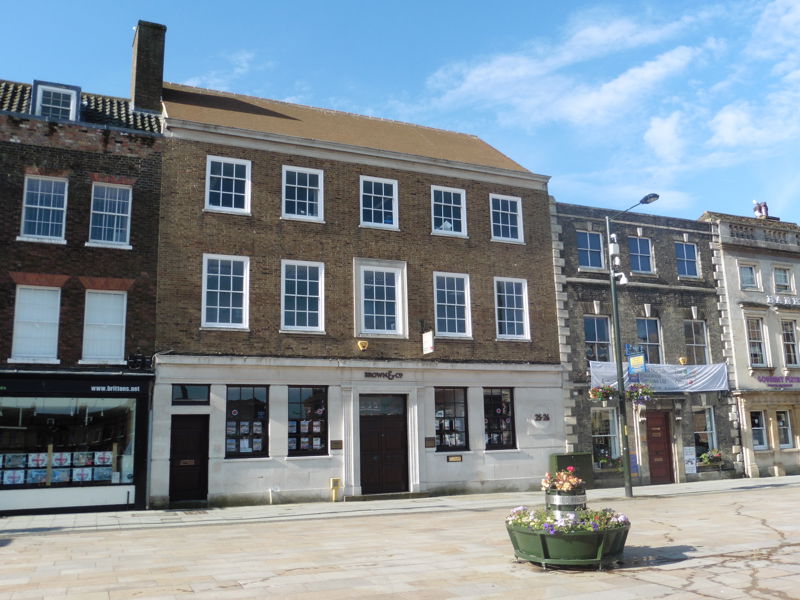- Period Barn conversion
- Located in the much sought-after Village of Grimston
- Unique and beautifully presented throughout
- Four bedrooms
- Master bedroom with en-suite and views over the garden
- Covered outdoor dining area
- 57m2 Sitting room
- Three former stable buildings and store
- Integral garage
- Beautifully landscaped gardens
Brown & Co offer an exceptional period barn conversion in the sought-after and well-appointed village of Grimston, Norfolk. With far-reaching field views to the front and approximately 275m² of accommodation arranged over two floors, this unique home must be viewed to be fully appreciated.
About this property
Substantial Period Barn Conversion - Grimston, Norfolk
Brown & Co offer an exceptional period barn conversion in the sought-after and well-appointed village of Grimston, Norfolk. With far-reaching field views to the front and approximately 275m² of accommodation arranged over two floors, this unique home must be viewed to be fully appreciated.
Location
Grimston is a highly desirable village located just 8 miles from King's Lynn, which offers a mainline rail link to Ely, Cambridge, and London, along with a wide selection of shops, supermarkets, and other services. The village itself benefits from a local shop with post office, easy reach to a number of pubs and hotel/spa public house, and doctors' surgery. Additional amenities including a butcher, delicatessen, service stations, and mini markets are found in the nearby villages of Gayton and Hillington. Grimston lies on the edge of the Sandringham Royal Estate, with the stunning North Norfolk coastline, including Brancaster, reachable in under 30 minutes.
The Property
This traditional Norfolk barn was originally converted a number of years ago and has since been thoughtfully improved by the current owners. The result is a highly versatile home of great charm and character with expansive and flexible living space.
The barn is set back from the road, with pedestrian access via a quiet, stopped-up lane offering privacy and no passing traffic. To the side there is a gravel driveway with parking and access to an integral garage. The garden is laid to lawn and has been beautifully landscaped, features a large raised patio terrace, three former stable buildings, and a delightful covered outdoor dining area, which the current owners also have a hot tub.
Accommodation
From the front, a pedestrian entrance leads into a reception hallway with WC (also concealed utility area) leading to a rear hall which provides entry to the kitchen and a spacious family/dining room, large enough to accommodate both a seating area and formal dining space. Stairs rise from here, and double doors open into a spectacular 57m² (approx.) sitting room. This room is the true heart of the home, offering a flexible layout with a fireplace, space for a large formal lounge, and even a second dining table. French doors open onto the rear terrace, and there is direct access to the garage.
The kitchen is modern and has been recently retiled by the current owners and includes a central island and ample storage. Adjacent is a generous boot room and kitchen prep area.
Upstairs, a large study landing provides access to four double bedrooms and a beautifully appointed modern family bathroom. The principal bedroom enjoys an en suite and views over the gardens. Several windows on the landing provide outlooks over fields to the front and side.
Outside
The gardens are a key feature of the property, designed for both relaxation and entertaining. The raised terrace overlooks the lawn and stables, while covered dining provides a charming sheltered space The garden has been skilfully landscaped by the current owners, adding post and rail fencing and adding a superb planting, vegetable plot and greenhouse. A further triangular area of garden lies to the front of the house, separated by the stopped-up road-this is included within the title and can be viewed by appointment.
Services:
Mains water, mains drainage, mains electricity, and oil-fired central heating.
EPC: D
Council Tax band: F
Agents' Notes & Rights of Way
- The barn is attached to the neighbouring property at the utility room.
- The three former stables and covered area are joined 'back to back' to similar store rooms belonging to the neighbouring barn.
- The neighbouring property has a vehicular and pedestrian right of way across the driveway.
- The triangular area of land to the front, across the stopped-up road, forms part of the title.
To arrange a viewing contact

Market Chambers, 25-26 Tuesday Market Place, King's Lynn, Norfolk, PE30 1JJ

Register with us and we will email you properties matching your search requirements.
 Brown&Co
Brown&Co























