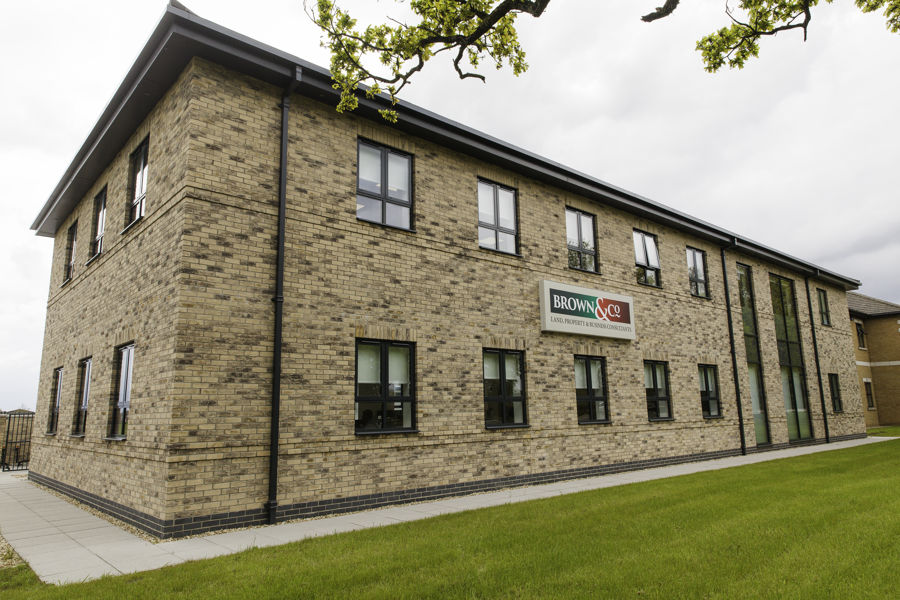- Nestling in a stunning 1.02 acre private plot
- Heart of sought after village
- Fully refurbished
- 2,713 sq ft of spacious & flexible accommodation
- Modern brick & pantile garage/workshop
- Vacant with no onward chain
Nestling in a stunning 1.02 acre private plot - Heart of sought after village - Fully refurbished - 2,713 sq ft of spacious & flexible accommodation - Modern brick & pantile garage/workshop - Vacant with no onward chain
About this property
Detailed Description
Set back from the road The Orangery nestles towards the front of a stunning 1.02 acres plot in the heart of this sought after village. The property has been fully refurbished to a high standard and the spacious accommodation extends to around 2,713 sq ft.
The ground floor begins with an entrance hall, two receptions rooms, large open plan kitchen/diner, study, utility, wc and large master bedroom with en-suite bathroom. The first floor offers three bedrooms and a family bathroom.
Outside the front elevation is approached via a shared driveway leading to a private and mature front garden which is mainly laid to lawn with tarmac/gravel driveway leading to a landscaped patio area and side pedestrian gate. The other side elevation offers double gated access within a high brick walled boundary.
The rear elevation is mainly laid to lawn with high walled and hedged boundaries, large wrap around york stone patio, further gravel parking area, Pergola covered patio with power and light perfect for all year round entertaining, timber storage shed, modern brick and pantile double garage with additional workshop space and storage area.
Location
DIRECTIONS: LN1 2RD
From Lincoln follow the B1398 Burton Road until you reach a left hand turn into Burton Village. Follow Main Street down the hill and then turn right in the driveway which is shared with Robins Gate.
https://what3words.com/phones.rises.corn
Accommodation
Entrance Hall
With under stairs storage cupboard, parquet flooring, stairs to first floor, double radiator, door to;
Living Room
Double glazed casement windows to front elevation, open fireplace with stone surround, two radiators, parquet flooring.
Sitting Room
Double glazed casement windows to front and side elevation, archway through to storage room and door to hallway.
Storage Room
Double glazed casement window to rear elevation, built-in wall and base units and parts tiled walls.
Hallway
With under stairs storage cupboard, door to;
Boiler Room
With 250 L water tank and boiler controls.
Living/kitchen/Dining
Double glazed windows and bi-fold doors to the rear elevation, modern fitted kitchen with quartz worktops, two Wi-Fi controlled Neff ovens, Neff induction hob with Cookology extractor fan over, built-in Neff dishwasher, one and a half bowl sink, separate island unit with further storage, door to;
Utility
Double glazed casement window to rear elevation, fitted base unit with one and a half bowl sink, space and plumbing for washing machine and tumble dryer, built-in storage cupboard housing under floor heating controls, door to wc and door to side elevation.
WC
Double glazed casement window to side elevation, two piece suite comprising wash basin in vanity unit, low flush WC, loft access.
Study
Double glazed casement window to front elevation, fitted storage unit, archway to;
Hallway
Double glazed casement window to rear elevation, built-in storage cupboard, door to;
Bedroom One
Double glazed casement windows to front side and rear elevations, substantial range of built-in wardrobes, door to;
En-Suite Bathroom
Four piece suite comprising freestanding bath, large walk-in shower cubicle with dual showerhead, wash basin and low flush WC in vanity unit, heated towel rail, part tiled walls, loft access, extractor.
First Floor
Bedroom Two
Double glazed casement windows to front elevation, two radiators, storage cupboard.
Bedroom Three
Double glazed casement windows to front elevation, two radiators.
Bedroom Four
Double glazed casement window to front elevation, radiator.
Family Bathroom
Double glazed casement window to side elevation, three-piece suite comprising large walk-in shower cubicle, wash basin and Low flush WC in vanity unit, two heated towel rails, part tiled walls, loft access.
Landing
Double glazed casement window to rear elevation, radiator.
Outside
The front elevation is approached via a shared driveway leading to a private and mature front garden which is mainly laid to lawn with tarmac/gravel driveway leading to a landscaped patio area and side pedestrian gate. The other side elevation offers double gated access within a high brick walled boundary.
The rear elevation is mainly laid to lawn with high walled and hedged boundaries, large wrap around patio, further gravel parking area, Pergola covered patio with power and light perfect for all year round entertaining, timber storage shed, modern brick and pantile double garage with additional workshop space and storage area.
Services
We understand the property offers mains water, mains electric, oil fired central heating, underfloor heating and a main sewer connection. The property has been replumbed, replastered and has a new heating system.
Viewing
Strictly by appointment with the selling agent 01522 504304
Other
Tenure & Possession
Freehold and for sale by private treaty.
Council Tax
Band F
Mobile
We understand from the Ofcom website there likely to be mobile coverage from EE, O2 and Vodafone, but interested parties are advised to check with their provider.
Broadband
We understand from the Ofcom website that standard and ultrafast broadband is available at this property with a max download speed of 1800 Mbps and an upload speed of
1000 Mbps.
Buyer Identity Check
Please note that prior to acceptance of any offer, Brown&CoJHWalter are required to verify the identity of the buyer to comply with the requirements of the Money Laundering, Terrorist Financing and Transfer of Funds (Information on the Payer) Regulations 2017. Further, when a property is for sale by tender, an ID check must be carried out before a tender can be submitted. We are most grateful for your assistance with this.
To arrange a viewing contact

Brown&CoJHWalter, 5 Oakwood Road, Lincoln, Lincolnshire, LN6 3LH

Register with us and we will email you properties matching your search requirements.
 Brown&Co
Brown&Co



























