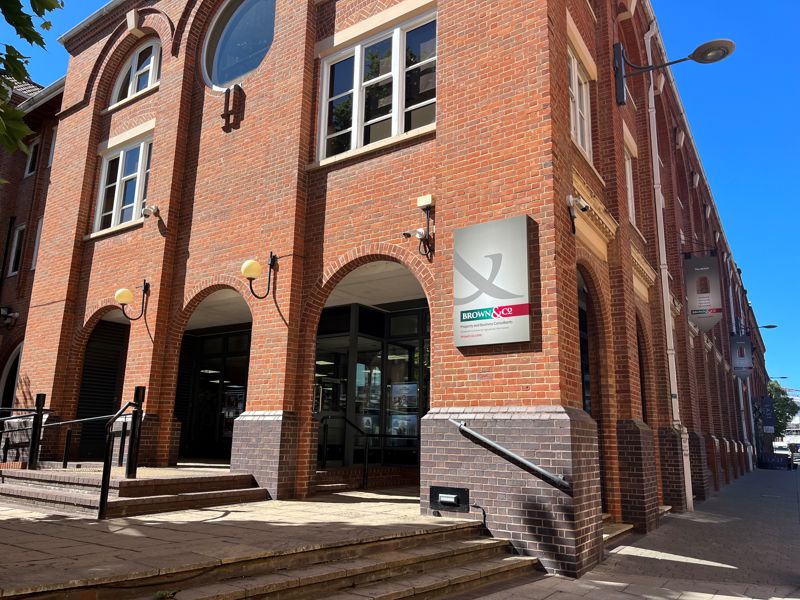- Detached family home
- Five bedrooms with two en-suites
- Well arranged accommodation on two floors
- Solar panels
- Professionally landscaped rear gardens
- Extensive parking and double garage
- No onward chain
An outstanding detached five-bedroom executive house with extensive parking, double garage and professionally landscaped gardens. Positioned on a corner plot in the popular suburb of Cringleford.
About this property
DESCRIPTION No. 1 Dynham Road comprises a superb five-bedroom executive detached house positioned in the sought-after suburb of Cringleford. The house, constructed in 2021 By R G Carter has since been dramatically improved throughout with installation of high-quality fittings, cabinetry and extensive works to the gardens by well renowned landscape gardeners, Timothy Garden Design of Harleston.
The house is approached at the front, positioned on a corner plot and is highly attractive with a pleasing mixture of coloured brick elevations under a pantile roof with solar panels and aluminium windows. You are welcomed into a spacious reception hall which provides access to the cloakroom, study, sitting room and kitchen dining room at the rear. The house flows well with the principal rooms being linked via internal double doors and a key feature of the sitting room is the fireplace with log burner. The kitchen is certainly a focal point of the whole with its integrated appliances and views out over the landscaped gardens.
The bedroom accommodation is located on the first floor off a spacious landing area. There are five bedrooms in total and a family bathroom, with the principal bedroom having a range of fitted wardrobes and an en-suite shower room and the second bedroom also having an en-suite shower room.
No. 1 Dynham Road can be approached either through the St. Giles development or via Cantley Lane off Keswick Road and both provide excellent access links to the A11 trunk road and A47. The current owner has created wonderful front and rear gardens with a brick drive offering parking for a number of vehicles which leads up to the double garage with twin electric doors. The majority of the front garden is lawned with mature flower herbaceous borders flanked by established trees.
The rear garden is particularly special. Created in 2022, this low maintenance space, with areas to entertain via three circular terraces that all link beautifully with one another. Steps lead up to the lawned gardens which are bordered by deep flower beds with the whole predominantly being enclosed by brick walling. The gardens are secluded and being on the edge of the development are importantly, not overlooked. Further points of interest include a water feature, extensive lighting and access to the garage.
Services - Mains water, mains drainage, mains gas central heating, mains electricity.
Local authority - Norwich City Council.
LOCATION AND THE DEVELOPMENT A Place to Thrive St Giles Park is already a growing, vibrant neighbourhood, with 201 of the 348 planned homes completed and the first residents moving in as early as May 2021. Central to its vision is the creation of a well-connected community supported by essential public infrastructure and amenities. Also completed is a brand-new sports pavilion, two football pitches, a pre-school nursery, and EV-charging parking facilities-all designed to bring people together and enhance everyday life. These amenities, just a short stroll from your doorstep, make St Giles Park more than a place to live-it's a place to thrive.
At St Giles Park, every home benefits from fibre optic broadband directly connected, offering a choice of broadband carriers - a unique feature among new developments in Norfolk.
Nestled in the sought-after location of Cringleford, St Giles Park provides the best of both worlds. You're just moments away from Norwich's vibrant city life and Norfolk's stunning countryside and coastline. For commuters and travellers, the location couldn't be better. With quick access to the A11 and A47, you're well connected to London, the Midlands, and beyond. The Cringleford bus interchange, a short walk away, offers easy links to Norwich city centre and further afield.
Families are well-served by local schools, Cringleford Primary School and Hethersett Academy and independent schools such as Norwich High School for Girls and the City of Norwich School also offer further education options. Professionals will appreciate the proximity to Norwich Research Park, Norfolk & Norwich University Hospital, and the University of East Anglia-all just a mile away. For cyclists, dedicated paths provide safe, easy access to these institutions.
DIRECTIONS Leave Norwich via the Newmarket Road, just before you merge with the A11 take the slip road onto Eaton Street and at the traffic lights head over passing Waitrose on your left and head over the bridge onto Newmarket Road. Follow Newmarket Road almost to the end, and before you merge back onto the A11 take the left turn into Keswick Road. Take the immediate right turn into Cantley Lane and the property is located on the right-hand side of the road.
AGENT´S NOTES: (1) The photographs shown in this brochure have been taken with a camera using a wide angle lens and therefore interested parties are advised to check the room measurements prior to arranging a viewing.
(2) Intending buyers will be asked to produce original Identity Documentation and Proof of Address before solicitors are instructed.
VIEWING Strictly by prior appointment through the selling agents' Norwich Office. Tel: 01603 629871.
These particulars were prepared in June 2025. Ref. 063077
To arrange a viewing contact

The Atrium, St George's Street, Norwich, Norfolk, NR3 1AB

Register with us and we will email you properties matching your search requirements.
 Brown&Co
Brown&Co






















