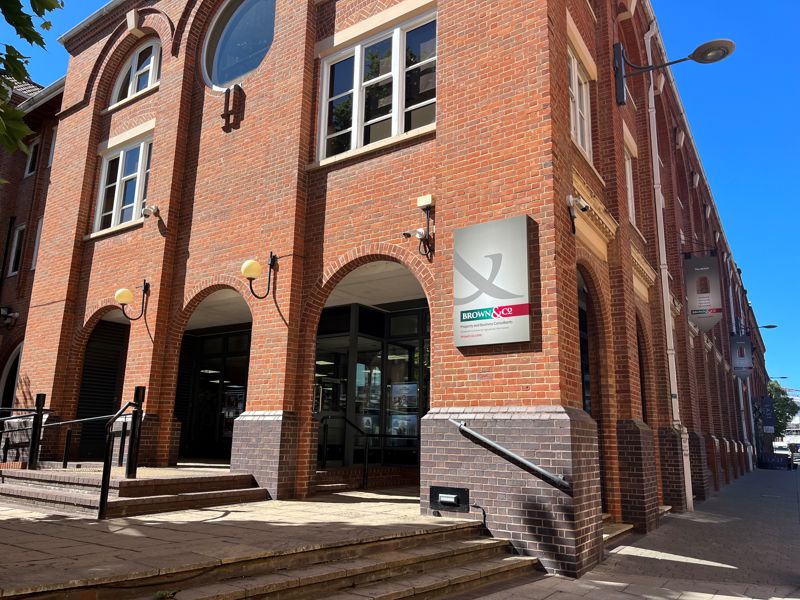- Listed farmhouse in magnificent setting
- Grounds approaching four acres (stms)
- Five bedrooms
- Good range of outbuildings
- Barn with potential for conversion subject to the neccesary plannign consents
- Lovely approach to the house
- Rural position but withing striking distance of amenities
A traditional listed five-bedroom farmhouse positioned in wonderful gardens and grounds of four acres (stms).
About this property
Description - Hall Farm is a charming and most attractive listed farmhouse standing prominently in its attractive associated gardens, paddocks and meadow of 4 acres (stms). The whole is a delightful opportunity, having been acquired over 20 years ago by the current vendors who have created a very special family home, with a pleasing mix of modern fittings whilst taking great care to retain the distinctive original features which are apparent throughout.
The original house dates to the 17th century with a substantial Victorian later addition across the south and eastern elevations which marry beautifully. The whole is constructed of traditional Norfolk red brick under a pantile roof.
The accommodation is well arranged, with a good balance of elegant rooms, and relatively smaller and cosy rooms, particularly in the 17th century part of the house with the kitchen and snug enjoying a variety of beams and a superb inglenook fireplace with log burner in the latter. As expected, the formal rooms with high ceilings, fireplaces and attractive joinery are positioned across the southern and eastern wing of the property and benefit from fine views over the grounds and paddock beyond. The entrance hall with original Minton tiling establishes the tone of this area of the house and leads through to the principal dining room and drawing room and links well with the original house via an inner hall. Like many great farmhouses, ancillary to the whole is a utility room, pantry, cloakroom and a study with its own separate external access.
There are two staircases at Hall Farm, the main Victorian staircase flows up to an attractive landing and provides access to the principal bedroom with dressing room, guest bedroom, family bathroom and bedroom four. A door on the landing leads through to bedroom five, the shower room and a useful store. A further staircase leads up to bedroom three which enjoys a charming en-suite with roll top bath; there are fine views across the front of the house from here.
The approach to Hall Farm is highly impressive and provides a wonderful sense of arrival that befits the house. The shingled drive takes you up to the main façade with the gardens, pond and paddock in view across to the south, and upon approaching the house you are greeted by a number of outbuildings to the north which include an open cart shed, a barn with excellent potential subject to the necessary planning consents, and various single storey rendered brick and flint outbuildings used for general storage purposes. There is a courtyard here framed by these buildings and the gardens at the rear can be accessed from the courtyard via a shingled path.
The grounds are a major feature of the property, great care, and attention has been taken by the current vendors to create a charming setting. To the South and East there are large areas of lawn with well stocked herbaceous borders and shrubberies which offer magnificent views back towards the house. There are many features within the grounds including three established ponds, three paddocks all divided by post and rail fencing and mature hedging with a number of fine trees. There is a charming terrace which sweeps across the various facades and importantly there is a super kitchen garden, greenhouse and an old well which provides the whole with a feel of what life was once like at Hall Farm. The whole is a delightful opportunity and is offered in excellent order throughout.
Services - Oil fired central heating, mains water, private drainage system (septic tank), mains electricity. Broadband Speed - 80Mbps.
LOCATION Location - Deopham benefits from being within striking distance to the thriving market town of Wymondham. The attractive town centre has some outstanding buildings including The Abbey, a good range of shops, public houses and cafes. Wymondham is supported by its own railway station with links to both Norwich and Cambridge via the A11 trunk road, the A47 Norwich southern bypass and Wymondham College is 2½ miles distant.
DIRECTIONS Directions - From the A11, exit at Besthorpe/Spooner Row intersection, and follow the signs to Morley. At The Buck Inn public house, turn left and then second turning to the right. At the next 'T' junction turn left and then first right pass Deopham Church. Hall Farm is on the left-hand side.
AGENT´S NOTES: (1) The photographs shown in this brochure have been taken with a camera using a wide angle lens and therefore interested parties are advised to check the room measurements prior to arranging a viewing.
(2) Intending buyers will be asked to produce original Identity Documentation and Proof of Address before solicitors are instructed.
VIEWING Strictly by prior appointment through the selling agents' Norwich Office. Tel: 01603 629871.
These particulars were prepared in April 2025. Ref. 061916
To arrange a viewing contact

The Atrium, St George's Street, Norwich, Norfolk, NR3 1AB

Register with us and we will email you properties matching your search requirements.
 Brown&Co
Brown&Co

































