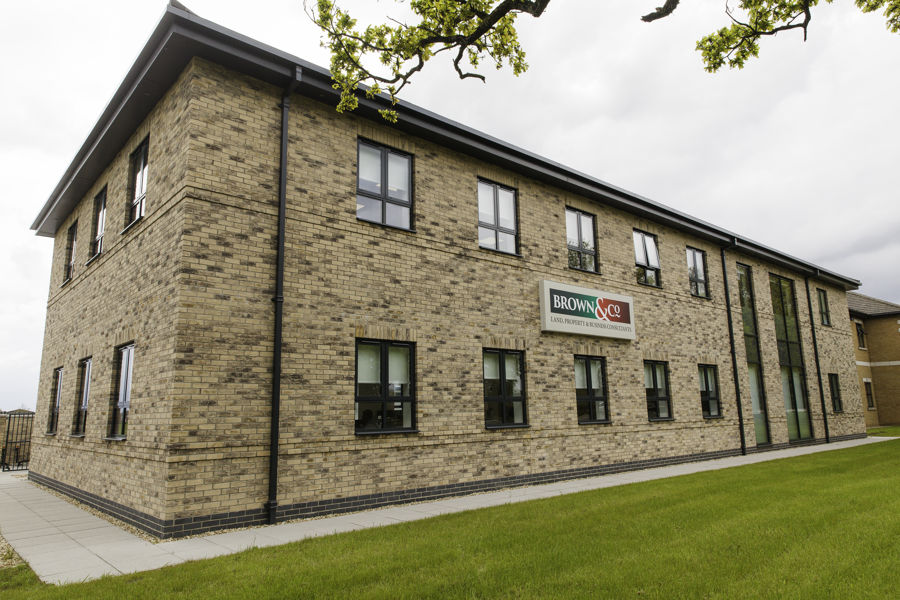- Period property in central location
- Established history of both residential and retail use
- Large, fully enclosed walled garden laid to lawn
- Private parking to the rear for at least 3 vehicles
- Buyers Fee £900 + VAT
For sale by Live Stream Auction on 22nd October 2025 - Period property in central location - History of both residential and retail use - Private parking to the rear for - Vacant - Buyers Fee £900 + VAT
About this property
Detailed Description
A prominent and substantial period property set in a central location of the town, having a long and established history of both residential and retail uses and has an enormous amount of potential for both (subject to the necessary planning permission), also having a large fully enclosed, walled lawn garden and private parking to the rear for at least 3 vehicles.
Location
Enter Horncastle on the A158 and the property can be found on the corner of South Street on your right.
Accommodation
Open Porch
Over three steps from the footpath with uPVC sealed double glazed front entrance door.
Entrance Lobby
With radiator, door to hallway and open access to:
Front Sales/Retail Area 6.48m x 4.34m
With large front picture window being sealed double glazed, two radiators, recess wall shelving.
Hallway
With decorative tiled flooring, radiator and return staircase to the first floor and further access to rear hallway.
Cellar 4.88m x 4.67m
Divided into three rooms also having housing three safes.
Office One 5.33m x 4.95m
With original marble fire surround and fireplace (boarded), two radiators, bay window with doors opening into the south facing garden.
Rear Hallway
With door to the rear garden, decorative tiled floor, back staircase to the first floor.
Store Room Off
Large Store Room 4.06m x 3.96m
With wall shelving and storage cupboards, tiled flooring and also housing the gas fired boiler.
Kitchen 2.24m x 2.24m
Having stainless steel single drainer sink unit with base cupboards and double wall cupboard, hot water heater and fridge. Worktop.
First Floor
Long Landing
With two radiators and doorway to the back landing.
Office Two 3.53m x 2.18m
Having radiator.
Office Three 4.72m x 3.28m
With radiator and recessed wall shelving.
Office Four 5.03m x 4.98m
Having original cast iron fireplace, radiator.
Store Room off 2.82m x 1.35m Max
Office Five 5.33m x 4.98m
Having two radiators, views over the rear garden.
Back Landing
With two fitted storage cupboards, staircase to the ground floor and radiator.
Office Six 4.09m x 2.67m
Having original fireplace, radiator and views over the garden.
Office Seven 3.71m x 2.06m
With two free standing storage units. TOILETS With door off back landing leading to INNER LOBBY with radiator,
Gents WC
with hand basin, extractor fan and water heater,
Separate Ladies wc
with hand basin and water heater.
Outside
Range of outbuildings and a fully enclosed walled south-facing garden with parking to the rear for at least three vehicles.
Other
REGISTER TO BID
To register to bid please click or copy and paste this link into your browser.
https://passport.eigroup.co.uk/bidder-registration/the-county-property-auction/134492
LEGAL PACK
To register to view the legal pack please click or copy and paste this link into your browser
https://legaldocuments.eigroup.co.uk/default.aspx?auctioneercode=jhw&lotnumber=6&auctiondate=20251022
Outgoings
The property is situated within the East Lindsey District Council.
Services
All mains services are connected to the property.
Tenure & Possession
Freehold with vacant possession upon completion.
Viewing
Strictly by appointment with the Auctioneers. Tel: 01522 504360
Completion Date
This lot will be sold with a 10% deposit and up to 4 weeks for completion.
Auction Bidder Identity Check
Prior to bidding on any auction lots we are required to verify the identity of the bidder to comply with The Money Laundering, Terrorist Financing and Transfer of Funds (Information on the Payer) Regulation 2017. We also need to complete the remote bidding registration process as this will be a live stream event only. Please contact us on 01522 504360 or cpa@brown-co.com
Solicitors
Jane Fidling
Wilkin Chapman Rollits
Oxley House
Lincoln Way
Louth, LN11 0LS
01507 430630
jane.fidling@wrclaw.co.uk
Agent
William Gaunt 01522 504322 or James Mulhall 01522 504360 cpa@brown-co.com
To arrange a viewing contact

Brown&CoJHWalter, 5 Oakwood Road, Lincoln, Lincolnshire, LN6 3LH


Register with us and we will email you properties matching your search requirements.
 Brown&Co
Brown&Co











