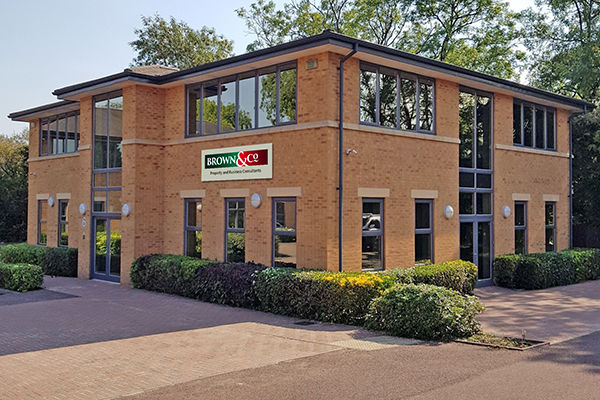- 5 Bedroom House
- Semi-detached
- Large Garden
A 5 bedroom semi-detached property.
About this property
Detailed Description
The semi-detached three storey house is accessed via a tree-lined shared drive, to parking space at
the front of the property, with paved porch lined with flower beds and pebbled path to the side of
the house, which leads to the rear mature garden, a well landscaped area, with curved patio,
pergola and seating extending from the house and large grass area overlooking parkland, bordered
by mature hedges, oak fencing, trees and shrubs. The garden also has a constructed extension
childrens' play frame.
Location
The property is located in Upton, next to the villages of Ratley and Hornton, in the county of
Warwickshire. It is 5.52 miles to the north west of Banbury, 12.17 miles to the south east of
Leamington Spa and 12.14 miles to the east of Stratford-Upon-Avon. There are good transport links
nearby, including M40 J11 (6.55miles) and Banbury rail station (6.43miles), providing links to
Oxford, Birmingham and London. Local services include pubs in Edgehill and Horton, and schools
found in, Tysoe, Sibford and Shenington. Furthermore, the property is opposite the popular
National Trust site of Upton House and gardens.
Accommodation
From the front door, a hallway with parquet flooring, leads to the
kitchen, snug, a downstairs WC and storeroom and carpeted stairs
to the first floor.
KITCHEN - Farmhouse kitchen with Aga, fitted kitchen, larder and
central breakfast bar. It includes a tiled floor, a curved lobby to the
rear elevation, as well as access from a door to the front elevation.
The lobby includes plumbing for a washing machine and accesses
the rear garden.
DINING ROOM - Leading from the kitchen, the dining room
comprises parquet flooring and French doors to the rear elevation
for a light, airy feel and archway leading to the sitting room.
SITTING ROOM - The sitting room comprises a large log burner and
Harth, under stair store cupboard, window to rear elevation and
parquet flooring.
WC - The downstairs WC includes parquet floors, wash hand basin
and storage.
BEDROOM 1 - The large double master bedroom comprises
windows to the front and rear elevation. A curved gallery to the
front elevation leads to a dressing room with large wardrobes and
ensuite including 'His and Hers' wash hand basin, WC and large
walk-in shower. A second curved gallery to the rear elevation
provides views over garden and parkland.
BEDROOM 2- The second bedroom is a double room, with double
window to front elevation, large store cupboard and carpeted
flooring.
BEDROOM 3 - A double room with window to rear elevation and
carpet floors.
FAMILY BATHROOM - The bathroom has a wooden floor, window to
rear elevation, bath, WC, wash hand basin and stone wall feature.
BEDROOM 4 & 5 - Stairs from the first-floor lead to the second-floor
landing and two bedrooms. Bedroom 4 is a single room with
dormer windows to front and rear elevation. Bedroom 5 is another
single room with window to front elevation.
The second floor includes further storage space and cupboards.
TENURE AND POSESSION
We understand Vacant Possession will be available upon
completion.
METHOD OF SALE
For Sale by Private Treaty
COUNCIL TAX
2 Uplands House is in the Council Tax band F
ENERGY PERFORMANCE CERTIFICATE
2 Uplands House has an EPC rating of E
ANTI MONEY LAUNDERING LEGISLATION
In accordance with the most recent Anti Money Laundering
Legislation, buyers will be required to provide proof of identity and
address to the selling agent once an offer has been submitted and
accepted (subject to contract) prior to solicitors being instructed.
LOCAL AUTHORITY
Stratford-on-Avon District Council - 01789 267575
Warwickshire County Council - 01926 410410
PLANS, AREA & SCHEDULES
Plans included within these particulars are for identification
purposes only and shall not form part of any contract of agreement
for sale.
GENERAL REMARKS & STIPULATIONS
These particulars are Subject to Contract.
Services
The property benefits from mains water, electric, with foul
drainage to a private system.
Viewing
VIWEING
Viewings are strictly by appointment with Brown&Co.
Tom Birks|01295 220220|tom.birks@brown-co.com
Sammy Borland|01295 220209|samantha.borland@brown-co.com
To arrange a viewing contact

6 Manor Park, Banbury, Oxfordshire, OX16 3TB

Register with us and we will email you properties matching your search requirements.
 Brown&Co
Brown&Co





