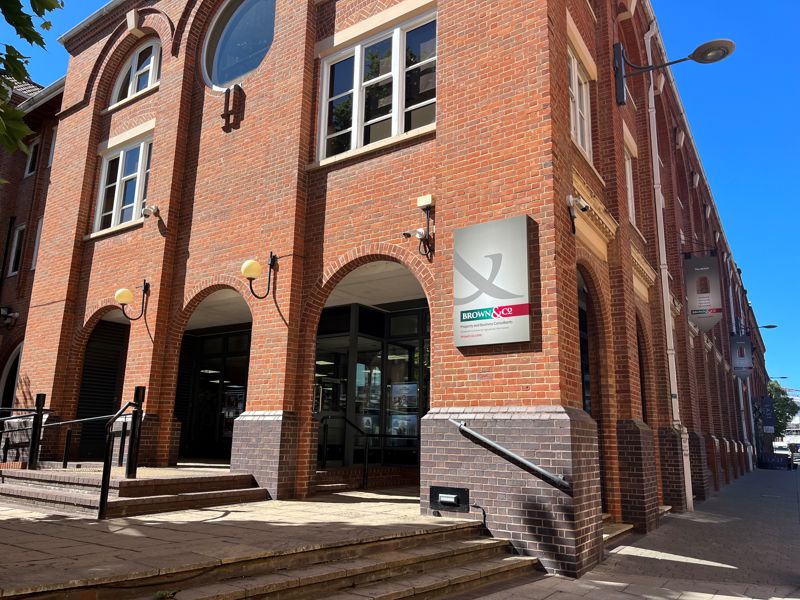- A beautifully renovated Victorian terraced house
- Attractive front and rear gardens
- Three bedrooms with large principal bedroom
- Hall entrance
- Quiet no through road
- Part walled rear garden with terrace and lawn
- Sitting room and dining room with original features throughout
- £350,000 - £375,000 Guide Price
- Solar Panels
£350,000 - £375,000 Guide Price. A superbly presented Victorian three-bedroom end-terraced home being sold with the benefit of planning consent to adapt and improve the kitchen and bedroom accommodation.
About this property
DESCRIPTION No. 4 Smithfield Road comprises a beautifully presented three-bedroom Victorian end-terraced house positioned on a highly desirable cul-de-sac to the southwest of the city centre. The property enjoys a delightful range of feature which include four panel doors, fireplaces, high skirting boards, and an attractive corbel arch as you enter through the front door.
The accommodation is well arranged on two floors being approached at the front into the entrance hall which provides access to the principal sitting room with a striking bay window, the dining room with access into the gardens and the kitchen. Off the kitchen lies a downstairs cloakroom with plumbing for white goods.
On the first floor there are three bedrooms, and a family bathroom positioned off the landing. The principal bedroom flows across the width of the house and acts as a prominent feature to this lovely house.
Outside, there are both front and rear gardens; the front enjoys an enclosed area and is suitable for a young tree or various potted plants and is currently shingled with an established rose bush. At the rear the current owners have created a charming setting with a mixture of flower and herbaceous borders which flank a superb terrace area with plenty of space for seating and a super lawned garden area. The gardens are part walled and are fully enclosed. A shed will remain with the property and there are solar panels on the roof.
Services - Mains water, mains electricity, mains drainage.
Local authority - Norwich City Council.
Planning consent - Planning permission has been approved for a side return extension on the ground floor infilling the passage and creating a larger, open plan kitchen area with a range of skylight windows.
The consent on the first floor relates to the third bedroom which has permission to extend further over the current cloakroom which will give the house three double bedrooms.
LOCATION Smithfield Road is situated off City Road in the south-eastern quarter of the city, within easy reach of the centre of Norwich with all its facilities and close to Bracondale with local shopping and transport facilities. It is also within easy reach of the outer ring road and the Norwich southern bypass.
DIRECTIONS Head out of the city centre along Queens Road and turn left into City Road. Continue along City Road and Smithfield Road will be found on the left-hand side just before the school and no. 4 is immediately on the left.
AGENT´S NOTES: (1) The photographs shown in this brochure have been taken with a camera using a wide angle lens and therefore interested parties are advised to check the room measurements prior to arranging a viewing.
(2) Intending buyers will be asked to produce original Identity Documentation and Proof of Address before solicitors are instructed.
VIEWING Strictly by prior appointment through the selling agents' Norwich Office. Tel: 01603 629871.
These particulars were prepared in June 2025. Ref. 063175
To arrange a viewing contact

The Atrium, St George's Street, Norwich, Norfolk, NR3 1AB

Register with us and we will email you properties matching your search requirements.
 Brown&Co
Brown&Co













