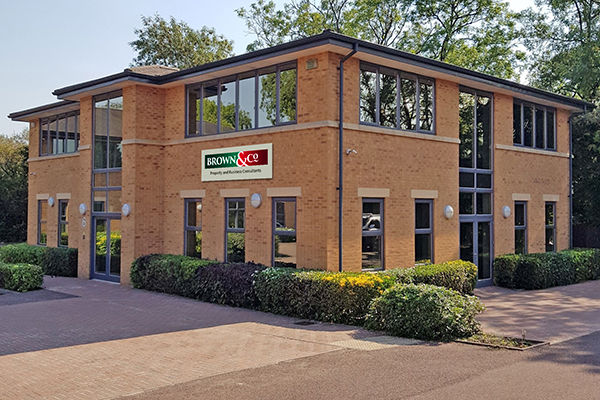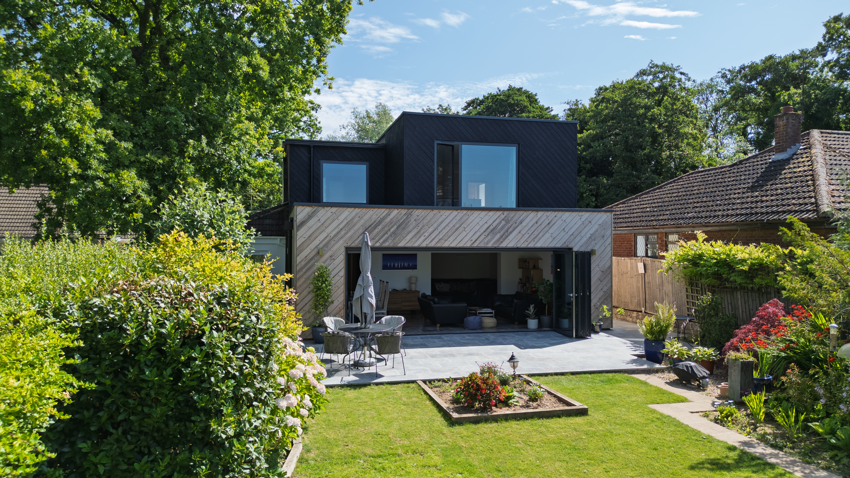- Location: Norwich, Norfolk
- Status: Completed
- Project staff: Fraser Hall, Daniel Watts, Matthew Rooke
- Photography: Brown&Co
Norfolk Food Hall
Brown&Co is proud to have provided the full planning and architectural design for the Norfolk Food Hall at the Norfolk Showground, guiding the project from initial concept through to completion over a four-year period.
Commissioned by the Royal Norfolk Agricultural Association (RNAA), this £2.3 million, 800 m² energy-efficient building marks a transformative step in the RNAA’s commercial strategy - broadening public engagement and unlocking year-round value from their showground assets. The completed scheme achieved an ‘A’ rated performance certificate, reflecting outstanding energy efficiency and positioning it as a top-performing building with an excellent response from all involved.
The Norfolk Food Hall serves as a vibrant hub for Norfolk’s local food and drink producers, incorporating a 250-seat restaurant, a bistro café, butchery and delicatessen counters, and outdoor seating. Designed to be both a showcase for regional produce and a sustainable, revenue-generating asset, it strengthens the RNAA’s long-term future beyond its annual show.
Delivered in close collaboration with an exceptional team - REAL Consulting LLP, Rossi Long Consulting, QODA Consulting, Appetite Me, Vantage Building Control, and Smith of Honingham - the project stands as a prime example of rural diversification and strategic estate development.
Brown&Co is delighted to have supported the RNAA in reimagining their site, creating a landmark venue that celebrates local enterprise while ensuring commercial resilience
Contact us about this project



Architectural Technologist, Divisional Partner
Find your local office

Choose your office
 Brown&Co
Brown&Co










