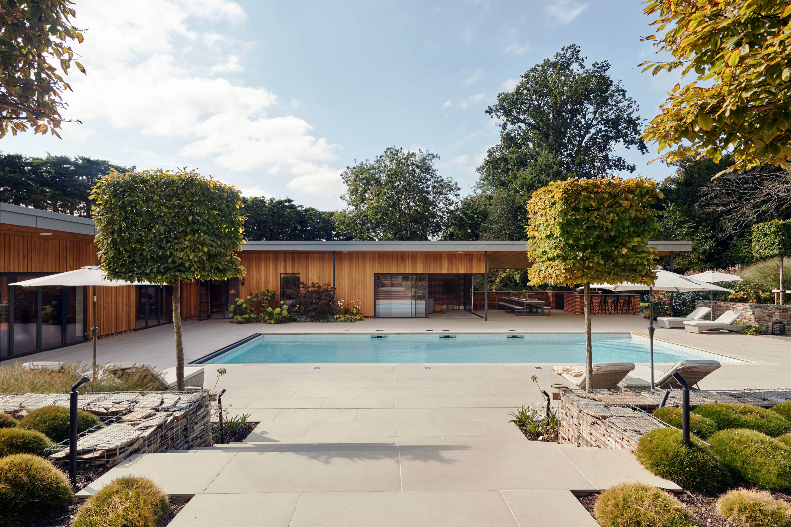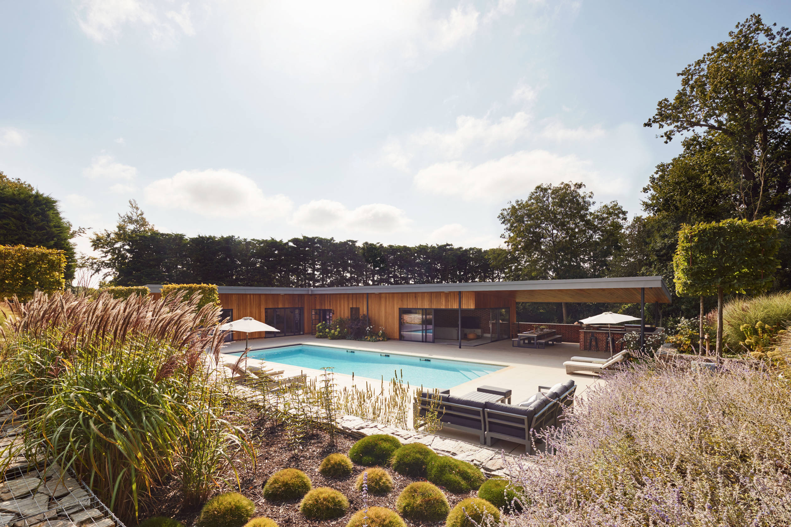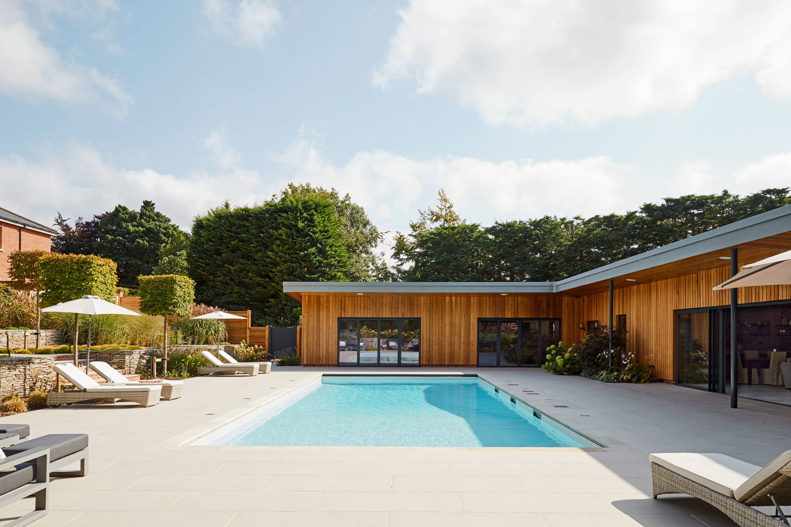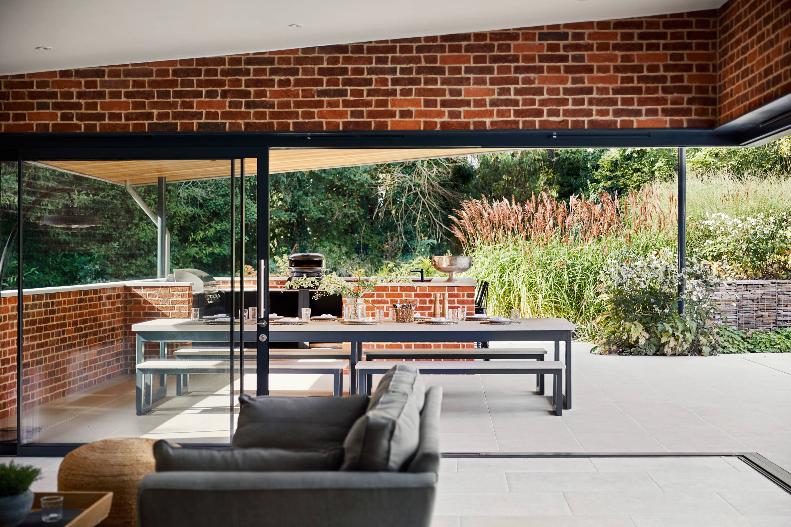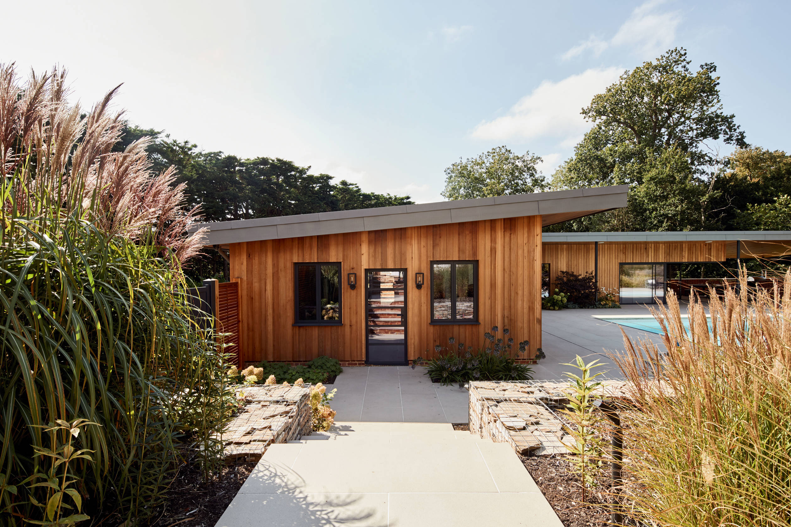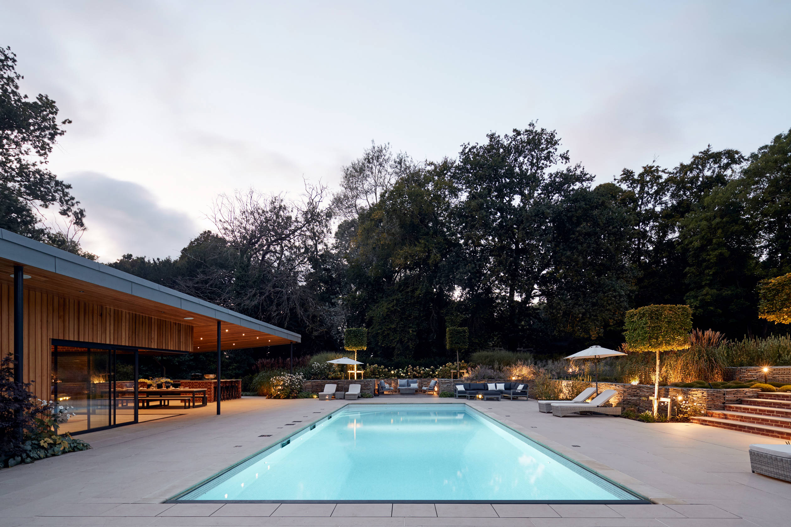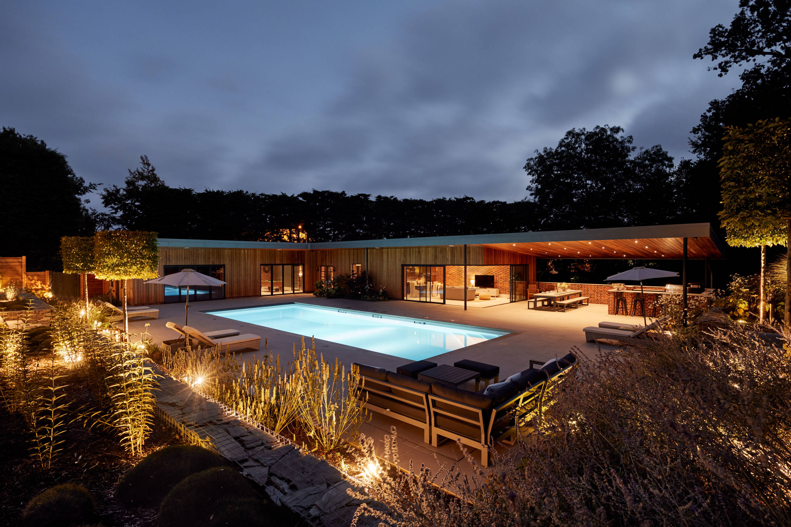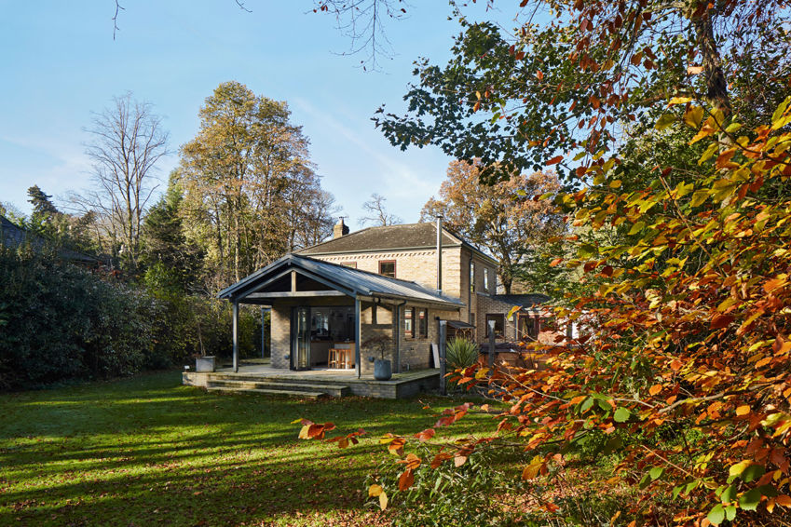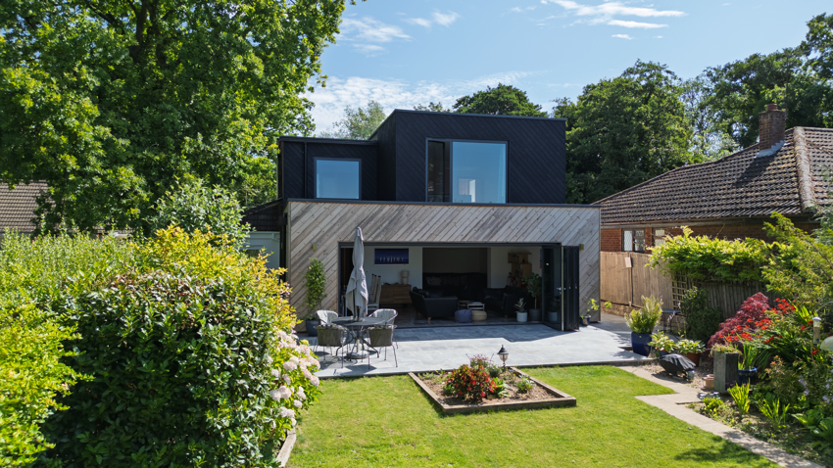- Sector(s): Residential
- Location: Norfolk
- Status: Completed
- Project staff: Fraser Hall, Emma Griffiths
- Photography: Joakim Boren
The Pool House
Having successfully renovated and extended the main house previously, the clients returned to us to help them realise how a pool and leisure facility might work in the grounds of the property, in line with a wider landscaping plan they were considering. After a range of feasibility options, we settled on utilising a prime but under-utilised area of the garden, leading from the existing patio terrace and main living areas of the house. We secured detailed planning permission and delivered the full technical design and on-site delivery of the scheme, in-conjunction with the client and, a talented consultant and contractor team.
The chosen area of the garden was well screened with mature woodland acting as a fantastic backdrop for the building. Additionally, the building acts as a screen to the pool, providing a cool and shaded space in the summer internally and allowing the pool to benefit from sun through the main summer period. In addition to the external pool, the project included a significant landscape scheme, which the client delivered to an incredibly high standard and the design sets the pool, outdoor kitchen and dining area off perfectly.
Internally, the building provides a gym, cinema and games room, changing and bathroom facilities, kitchen and dining area and plant room. Externally, we were able to hide the workings of the building away from public view with a separate service access, plant and parking area to the rear of the building. The orientation of the building, along with the covered seating area, means that the building and pool surround looks back up at the main house and out over the wider gardens. The building is clad in larch, which will weather and settle in over time. The roof is finished with a standing seam zinc panel, which works with the timber and high-quality aluminium joinery to pull the whole visual together.
Contact us about this project


Find your local office
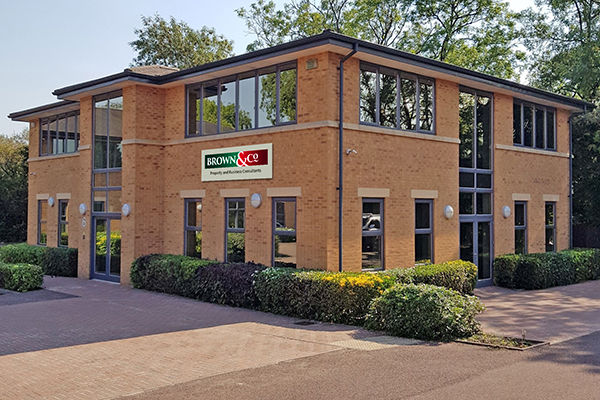
Choose your office
 Brown&Co
Brown&Co
