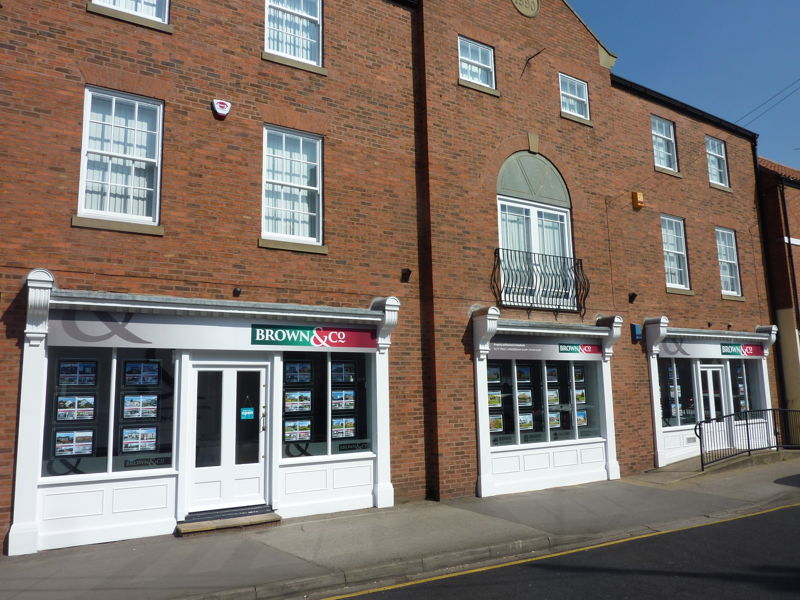- Front aspect Lounge with feature fireplace
- White gloss fitted kitchen with appliances
- Fitted wardrobes to Bed 1
- Bed 2 suitable for use as Dining Room or hobbies
- Garden access Conservatory
- Refitted Shower Room
- Useful cupboards to Hallway
- Gas CH
- Local amenities of Ordsall
- Good transport links
Modern bungalow with conservatory addition and off road parking in popular location
About this property
LOCATION
Birkdale Grove is a cul-de-sac located towards the southern boundary of the town, lying within comfortable reach of the local amenities in the Ordsall area. The town centre is a short car journey away and this side of town delivers ready access to the A1 leading in turn to the wider motorway network.
Retford offers a full range of residential amenities across education, retail, leisure, entertainment and healthcare. From the railway station there is a direct rail service into London Kings Cross (1hr 30 mins). Cross country rail services also provide good links to Lincoln and Sheffield.
DIRECTIONS
What3words///crash.hurls.slim
ACCOMMODATION
ENTRANCE PORCH
ENTRANCE HALL cloaks cupboard plus two further useful cupboards.
LOUNGE 15'2" x 11'9" (4.62m x 3.57m) front aspect, feature fireplace.
KITCHEN 11'4" x 8'2" (3.47m x 2.48m) refitted with white gloss units to wall and floor level, marble effect worktops, dual aspect, tiled splashbacks, appliances of oven, gas hob and extractor. Plumbing for washing machine.
BEDROOM ONE 13'9" x 8'10" (4.18m x 2.71m) minimum measured to front of range of in-built wardrobes.
BEDROOM TWO 11'0" x 7'7" (3.35m x 2.31m) also suitable as a dining room and having patio doors opening to
CONSERVATORY 17'5" x 6'8" (5.32m x 2.04m) brick base with UPVC double glazed upper levels and garden access.
SHOWER ROOM refitted to include walk-in showering area and frameless glazed shower screen, vanity units hosting basin and concealing cistern to wc. Fully tiled walls.
OUTSIDE
Front lawned garden behind low level wall.
Side concrete driveway delivering off road parking and leading to CARPORT (NB presently impeded by external side steps to the side entrance door).Rear garden with patio, lawn, hedging and fencing.
GENERAL REMARKS & STIPULATIONS
Tenure and Possession: The Property is freehold and vacant possession will be given upon completion.
Council Tax: We are advised by Bassetlaw District Council that this property is in Band B.
Services: Please note we have not tested the services or any of the equipment or appliances in this property, accordingly we strongly advise prospective buyers to commission their own survey or service reports before finalizing their offer to purchase.
Floorplans: The floorplans within these particulars are for identification purposes only, they are representational and are not to scale. Accuracy and proportions should be checked by prospective purchasers at the property.
Hours of Business: Monday to Friday 9am - 5.30pm, Saturday 9am - 1pm.
Viewing: Please contact the Retford office on 01777 709112.
Free Valuation: We would be happy to provide you with a free market appraisal of your own property should you wish to sell. Further information can be obtained from Brown & Co, Retford - 01777 709112.
Agents Note: In accordance with the most recent Anti Money Laundering Legislation, buyers will be required to provide proof of identity and address to the selling agent once an offer has been submitted and accepted (subject to contract) prior to solicitors being instructed.
These particulars were prepared in October 2025.
To arrange a viewing contact

29-33 Grove Street, Retford, Nottinghamshire, DN22 6JP

Register with us and we will email you properties matching your search requirements.
 Brown&Co
Brown&Co












