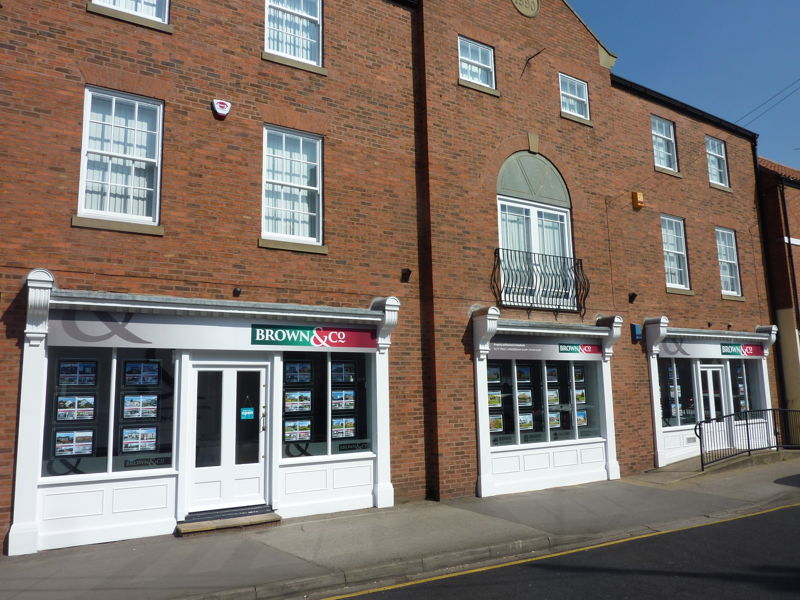- Built larger than the standard bungalow on Blackstope Lane
- Comfortable reach of town centre facilities
- Countryside and canal walks on hand
- Great Dining Kitchen with garden access
- En suite Shower cubicle and Wet Room style Shower Room
- Off road parking and garage
- External Conservatory with WC, Laundry Room
- Sizable rear garden
- Excellent transport network
- London Kings Cross Service from Retford (approx 1 hour 30 minutes)
Generous and light filled living space, excellent plot with domestic outbuildings and convenient for town centre amenities
About this property
DESCRIPTION
Built larger than the standard bungalow on Blackstope Lane, this property offers generously proportioned and light filled living space with a wealth of features; it is situated on an excellent plot lying within comfortable reach of town centre amenities and walks into the countryside and along the towpath of the Chesterfield Canal.
Accommodation commences with an open porch and entrance porch leading to an inner hall. The lounge is front aspect and to the rear lies a good dining kitchen with light oak style units, ample dining space, appliances and garden access.
Three bedrooms are provided, the main bedroom has a range of in-built wardrobes and furniture and the second bedroom has an en suite shower cubicle. The bathroom to the property is in a wet room style.
Outside the grounds are a particular feature with front walled garden, side driveway to rear located brick built garage with external laundry room and attached to the rear is an external conservatory having a wc off.
The rear gardens are mature, lawned with fruit tree and a vegetable plot. A potting shed is provided.
The property is equipped with gas fired central heating.
LOCATION
Enjoying frontage to Blackstope Lane, the property lies within easy reach of town centre amenities. The countryside and Chesterfield Canal are also on hand for walking and exploring.
Retford hosts a full range of amenities and is well placed for the areas excellent transport links. The A1M lies to the west from which the wider motorway network is available. The town has a direct rail service into London Kings Cross (approx. 1hr 30 mins).
DIRECTIONS
What3words///supply.stole.loans
ACCOMMODATION
OPEN PORCH
ENTRANCE PORCH
INNER HALL cloaks cupboard, boiler cupboard hosting combination boiler and pre lagged copper hot water cylinder with immersion heater. Access hatch to roof void with fitted loft ladder.
LOUNGE 15'0" x 12'0" (4.58m x 3.66m) reconstituted stone fireplace and adjacent plinths. Living flame style gas fire. Front aspect.
DINING KITCHEN 14'10" x 12'4" (4.54m x 3.75m) fitted with a range of light oak style units mostly to floor level with modern worktops. Neff double oven, Neff five burner gas hob and extractor over. 1.5 sink unit, integrated fridge, rear entrance door
BEDROOM ONE 10'4" x 10'0" (3.15m x 3.04m) minimum dimensions, measured to front of in-built wardrobes. Complementing kneehole vanity unit, rear aspect.
BEDROOM TWO 12'4" x 10'0" (3.75m x 3.04m) louvred door, opening to shower cubicle with aqua boarding and electric shower. Front aspect.
BEDROOM THREE 10'0" x 7'2" (3.04m x 2.18m) rear aspect.
WET ROOM with fully tiled walls, showering area, vanity basin, wc
OUTSIDE
The property is situated upon a most attractive and sizeable plot. To the front there is a walled garden set to lawn with raised planters and pathway.
A gated side driveway delivers off road parking and passes by the side of the property to the rear located brick built GARAGE 16'3" x 11'9" to 7'8" (4.95m x 3.58m to 2.34m) with up and over door. Attached to the rear is a laundry room with range of fitted kitchen units, worktop, sink unit with cold water supply for washing machine. Light and power.
Rear external CONSERVATORY 10'6" x 9'0" (3.20m x 2.72m) of UPVC double glazed construction with tiled flooring and wc off.
Rear glazed veranda.
The rear garden is laid to lawn with shrub border and pear tree, beyond is a former vegetable plot.
Towards the rear of the garden is a brick built POTTING SHED with "wine cellar".
MATERIAL INFORMATION
Interested parties should note this property has flooded in the past (2007, 2019 and 2023), repair under successful insurance claims have been carried out. Mitigation and preventative measures have been carried out at the property and in the local area. The property remains insured. Please contact the agents for further details ref JMB.
GENERAL REMARKS & STIPULATIONS
Tenure and Possession: The Property is freehold and vacant possession will be given upon completion.
Council Tax: We are advised by Bassetlaw District Council that this property is in Band C.
Services: Please note we have not tested the services or any of the equipment or appliances in this property, accordingly we strongly advise prospective buyers to commission their own survey or service reports before finalising their offer to purchase.
Floorplans: The floorplans within these particulars are for identification purposes only, they are representational and are not to scale. Accuracy and proportions should be checked by prospective purchasers at the property.
Hours of Business: Monday to Friday 9am - 5.30pm, Saturday 9am - 1pm.
Viewing: Please contact the Retford office on 01777 709112.
Free Valuation: We would be happy to provide you with a free market appraisal of your own property should you wish to sell. Further information can be obtained from Brown & Co, Retford - 01777 709112.
Agents Note: In accordance with the most recent Anti Money Laundering Legislation, buyers will be required to provide proof of identity and address to the selling agent once an offer has been submitted and accepted (subject to contract) prior to solicitors being instructed.
These particulars were prepared in November 2025.
To arrange a viewing contact

29-33 Grove Street, Retford, Nottinghamshire, DN22 6JP

Register with us and we will email you properties matching your search requirements.
 Brown&Co
Brown&Co
















