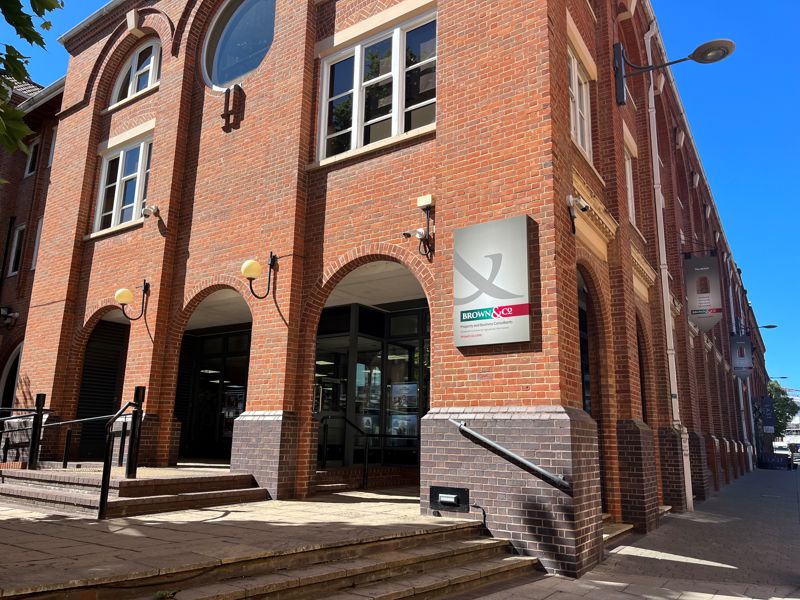- Farmhouse
- Four/Five Bedrooms
- Delightful Grounds
- Detached barn with planning
A charming four/five-bedroom farmhouse in delightful grounds with extant planning consent for further expansion to the main house via a detached barn. A lovely opportunity set well back from the minor road in peace and tranquility whilst being within striking distance of Norwich.
About this property
DESCRIPTION Glebe Farmhouse comprises a most impressive, detached farmhouse in charming gardens approaching an acre (stms). The house, together with a further detached barn with planning consent to incorporate the accommodation as one makes for a number of opportunities either to live as the current owners have or to create a larger home whilst retaining the character that Glebe Farmhouse enjoys. The whole is an intriguing property and is beautifully positioned in its picturesque gardens whilst importantly, being well set back from the road.
The main house, of rendered brick construction under a pantile roof is particularly attractive and is well screened from the mature boundary and benefits from beautiful period features of which include an exposed brick fireplace, original ledged doors and sanded wooden flooring. The property enjoys well-arranged accommodation on two floors and is approached at the side into the reception hall with access to study/bedroom five with en-suite shower room. The hall leads on into the staircase hall with access to the utility room, cloakroom, sitting room and kitchen. The kitchen flows through to a wrap-around garden room with panoramic southerly views and access out over the gardens that sweep away to the boundary.
On the first floor the landing leads up to three bedrooms at the front of the property with an en-suite to the principal bedroom and a WC off the landing. The fourth bedroom enjoys the northern wing of the house and offers a great deal of natural light via the skylight windows.
The barn - Glebe Farmhouse is unique in many ways due to the opportunity in respect of the detached barn which almost adjoins the house on the northern façade. The barn itself is a sizeable dwelling of mellow red brick elevations under a pantile roof and has excellent potential as per the extant planning consent, or to be used as the current owners have done for general storage purposes.
Gardens and grounds - Glebe Farmhouse is approached from the road into a shingled drive which leads up the side of the south facing front gardens and leads past the house into a large shingled hard standing with parking available for a number of vehicles. There is undercover parking via an open bay timber clad structure.
Much of the joy of Glebe Farmhouse is represented through the outstanding gardens which are predominantly lawned with a number of fine specimen trees of which include a wonderful mature willow tree, orchard and extensive flower and shrub borders. A spinney is located at the side of the property, together with an outstanding kitchen garden with various fruit cages making this a home where you can be self-sufficient. This fabulous lifestyle home offers a chance to be creative in a special part of Norfolk with lovely walks and countryside surroundings.
Service - Mains water, private drainage system, oil fired central heating, mains electricity.
Acreage - 0.948 acres (stms) Local Authority- South Norfolk District Council
LOCATION Alpington is situated in South Norfolk, about 5 miles from Norwich, within easy reach of local shopping and transport facilities in Framingham Earl and Poringland and within striking distance of the Norwich southern bypass. This is an excellent opportunity to live on the outskirts of a popular village, close to the village school. In addition, there is a Pre-school in the village which is highly rated by the parents and is in much demand.
DIRECTIONS From Norwich take the A146 Beccles/Lowestoft Road, after about 5 miles turn right into Slade Lane, signposted Yelverton, at Alpington Primary School (rated outstanding by OFSTED) turn right into Wheel Road and continue onto Burgate Lane. Follow Burgate Lane for approximately 100 yards and the property can be seen on the right-hand side.
AGENT´S NOTES: (1) The photographs shown in this brochure have been taken with a camera using a wide angle lens and therefore interested parties are advised to check the room measurements prior to arranging a viewing.
(2) Intending buyers will be asked to produce original Identity Documentation and Proof of Address before solicitors are instructed.
VIEWING Strictly by prior appointment through the selling agents' Norwich Office. Tel: 01603 629871.
These particulars were prepared in October 2025. Ref. 065337
To arrange a viewing contact

The Atrium, St George's Street, Norwich, Norfolk, NR3 1AB

Register with us and we will email you properties matching your search requirements.
 Brown&Co
Brown&Co



































