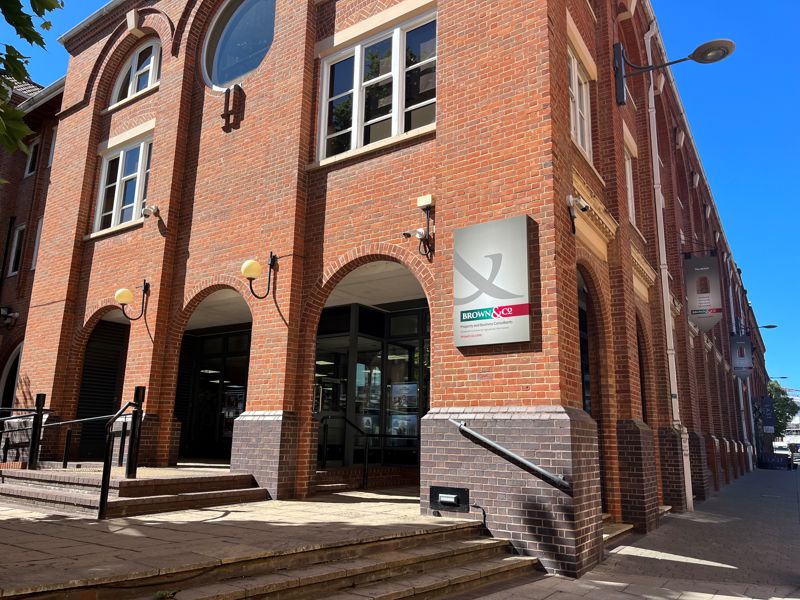A delightful opportunity located in a special place to the north of Norwich with far reaching views across open countryside.
About this property
DESCRIPTION The Lodge comprises a detached house, constructed of red brick and tile-hung elevations beneath a pitched pin-tile roof. Believed to date from the early 20th century, the property exhibits many traditional architectural features of which include, multi-pane casement windows, decorative brickwork, and a symmetrical façade centred around a panelled front door beneath a small porch.
Internally, the accommodation is well-proportioned over two floors, offering considerable potential for modernisation and improvement throughout, which any buyer will likely factor into their deliberations. The Lodge briefly comprises entrance hall, dining room, sitting room, kitchen, garden room and a study/bedroom four with en-suite shower room on the ground floor.
On the first floor there are three double bedrooms and the family bathroom positioned off the landing area. The principal bedroom enjoys fitted wardrobes and there is a useful store off the bathroom.
The Lodge enjoys a number of outstanding features, in particular, the views over the surrounding gardens from the principal rooms and of course, the position of the property and the privacy it enjoys.
To the outside, The Lodge is approached from a quiet country lane through a white timber gate, leading to a front garden enclosed by low hedging and traditional cast iron estate fencing. The gardens are predominantly laid to lawn with mature shrubs and specimen trees, providing seasonal colour and privacy. A brick boundary wall with arched gate leads to a further garden area, bordered by established woodland and informal paths.
There is a large double garage accessed from the private drive off Beeston Lane and located towards the boundary measuring 23'9 x 17'10 together with a separate detached workshop. in addition, two useful stores adjoin the house.
The whole is an exciting opportunity having never been on the open market.
Services - mains water, private drainage system (septic tank), mains electricity, oil fired central heating.
Acreage - 1.19 acres (stms)
Local authority - Broadland District Council.
LOCATION The Lodge is situated on Beeston Lane, a peaceful country road on the northern outskirts of Norwich, within easy reach of the Norfolk Broads and the North Norfolk coast. The surrounding countryside is characterised by mature woodland, open farmland and traditional village settlements, offering an idyllic rural environment within striking distance of the city.
The nearby village of Coltishall (approximately 2 miles) provides a good range of local amenities including shops, public houses, and a primary school, whilst the cathedral city of Norwich (approximately 9 miles) offers an extensive range of cultural, educational, and recreational facilities together with a mainline rail service to London Liverpool Street (from about 1 hour 50 minutes).
The area is well served by a network of country lanes and footpaths providing opportunities for walking, cycling and boating on the Broads. The North Norfolk coastline, designated an Area of Outstanding Natural Beauty, lies approximately 18 miles to the north.
DIRECTIONS From Norwich city centre, take the B1150 towards North Walsham. As you leave Norwich passing North Walsham Rugby Club on the left continue round the corner passing Church Lane and take the next right into Beeston Lane. Continue for approximately quarter of a mile and The Lodge is located on the left-hand side.
REPLACEMENT SEWERAGE TREATMENT PLANT AND ADJOINING DEVELOPMENT The septic tank replacement will be a modern compliant package treatment plant contained in the curtilage of the house. The new drainage field will be largely in the curtilage but will protrude beyond the northern boundary into land owned by Stretton Beeston Ltd.
The house will have the obligation to empty the tank as necessary and to maintain and replace it as required. The occupier will cover the electricity costs of the system. The Occupier will have the rights to maintain, repair and replace the drainage field obviously on their own land but also on Stretton's portion.
We propose to vary the rights and obligations under the sale of Beeston 1 to Stretton Beeston Ltd (by agreement) to enable:
i - The right to construct the drainage field.
ii - The rights thereafter to use, maintain and replace it.
AGENT´S NOTES: (1) The photographs shown in this brochure have been taken with a camera using a wide angle lens and therefore interested parties are advised to check the room measurements prior to arranging a viewing.
(2) Intending buyers will be asked to produce original Identity Documentation and Proof of Address before solicitors are instructed.
(3) Intending buyers should be aware of the planned development in Beeston and more information can be found on the following website: https://www.beestonpark.com/masterplan/
VIEWING Strictly by prior appointment through the selling agents' Norwich Office. Tel: 01603 629871.
These particulars were prepared in November 2025. Ref. 066020
To arrange a viewing contact

The Atrium, St George's Street, Norwich, Norfolk, NR3 1AB

Register with us and we will email you properties matching your search requirements.
 Brown&Co
Brown&Co



















