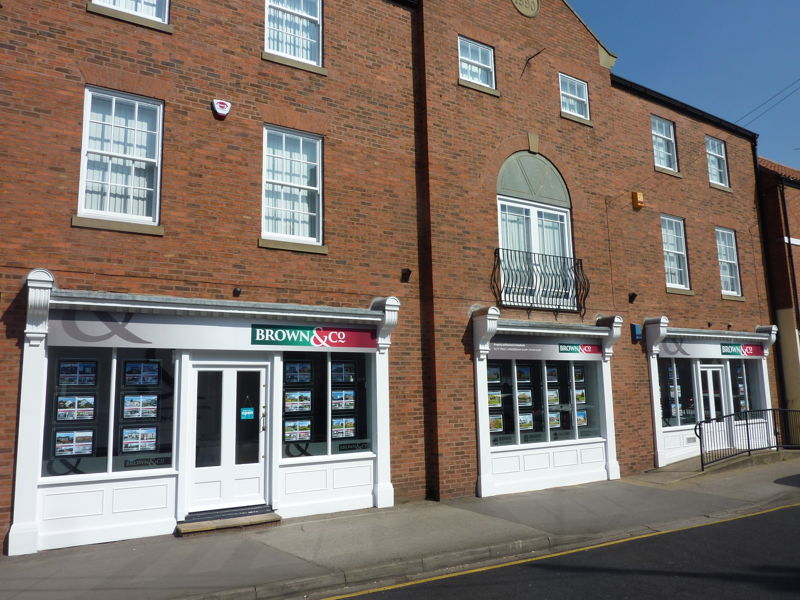- Proposed 4 bedroom, 3 bathroom living space
- Estimated Floor Area 254m² / 2,734 SQFT
- Estimated Plot Area 1,200m² / 0.30 acres
- Bassetlaw District Council
- PA No.s 22/00524/FUL and 23/00738/VOC
- Designed to be light filled, energy efficient and good parking
- Additional adjoining land available by separate negotiation
- Ready access to miles of lanes and footpaths
- Short car journey to Retford
- London Kings Cross Service from Retford (approx 1 hour 30 minutes)
Stunning plot, elevated location countryside location, full planning permission for generous and contemporary single storey dwelling.
About this property
LOCATION
This stunning plot enjoys a prominent location in a hilltop position amongst gently undulating North Nottinghamshire countryside.
The plot lies adjacent to Drive End near the former Welham Hall and is served by a tree lined access off Little Gringley Lane.
Welham is a modest hamlet having direct access to a comprehensive network of lanes, bridleways and paths to explore the North Nottinghamshire countryside. This network is immediately on hand.
The facilities of the market town of Retford are a short car journey away where retail, leisure, education, healthcare etc. may be found.
This area in general is served by excellent transport links with the A1M to the west from which the wider motorway network is available and Retford has a direct rail service into London Kings Cross (approx. 1hr 30 mins).
DIRECTIONS
What3words///chips.weeds.yard
DESCRIPTION
The plot benefits from full planning permission for the erection of a generous single storey dwelling of contemporary style with wraparound gardens and generous parking court.
The approved drawings show an inspirational scheme with flowing family living accommodation briefly comprising: -
Ground Floor -
Reception Hall,
Cloakroom,
Separate WC.
Open plan Living Dining Kitchen with garden access
Sitting Room with garden access
Utility Room.
Four Bedrooms, Three Bathrooms, one of which is En Suite and another is in Jack and Jill style serving bedrooms 2 and 3.
Architects floor area estimate 254m² (2,734ft²).
PLOT AREA (seller's architects estimate)
1,200m² (0.30 acres) excluding shared access.
PLANNING
Planning permission was originally granted on 28 June 2022 for demolition and removal of existing agricultural buildings and erect a detached single storey dwelling under application no. 22/00524/FUL. A subsequent full planning permission was granted on 21 August 2023 to allow repositioning of the proposed dwelling under application no. 23/00738/VOC.
All planning enquiries should be directed to the local planning authority and a full suite of documents, drawings, supporting material and commentary may be viewed on the LPA's planning portal at http://publicaccess.bassetlaw.gov.uk/online-application searching under the planning application numbers.
LOCAL PLANNING AUTHORITY
Bassetlaw District Council, Queens Buildings, Potter Street, Worksop, S80 2AH. Telephone: 01909 533533.
COMMUNITY INFRASTRUCTURE LEVY (CIL)
CIL may be payable and is the responsibility of the buyer. However, interested parties should be aware self-builders might have the ability to apply for CIL relief and all enquiries relating to CIL should be directed to the local planning authority.
PLANS
The plans within these particulars are strictly for identification purposes only and shall form no part of any contract or agreement for sale.
TENURE AND POSSESSION
The plot is freehold and vacant possession will be given on completion.
EASEMENTS, WAYLEAVES AND RIGHTS OF WAY
The property is sold subject to, and with the benefit of, all rights of way whether public or private, light, support, drainage, water and electricity and all other rights and obligations, easements, quasi easements, quasi rights, licences, privileges and restrictive covenants and all existing and proposed wayleaves for electricity, drainage, water and other pipes whether referred to in these particulars or not. Access to the plot will be by grant of right of way over the tree lines private access drive from Little Gringley Lane and over Drive End.
SERVICES
Purchasers are expressly advised to make their own enquiries as to the availability of services, capacity and cost of connections thereto.
AGENTS NOTE
Additional adjoining land may be available by separate negotiation.
VIEWING
Strictly by appointment only. Please contact the selling agents.
FURTHER INFORMATION
Please contact Jeremy Baguley MRICS on 01777 709112 or 07768 465721. Email Jeremy.baguley@brown-co.com.
These particulars were prepared in August 2025.
To arrange a viewing contact

29-33 Grove Street, Retford, Nottinghamshire, DN22 6JP

Register with us and we will email you properties matching your search requirements.
 Brown&Co
Brown&Co







