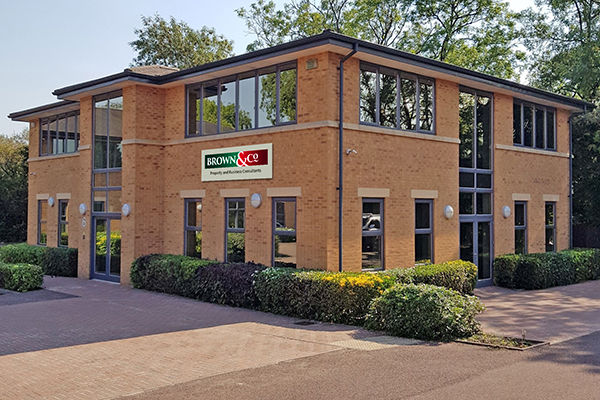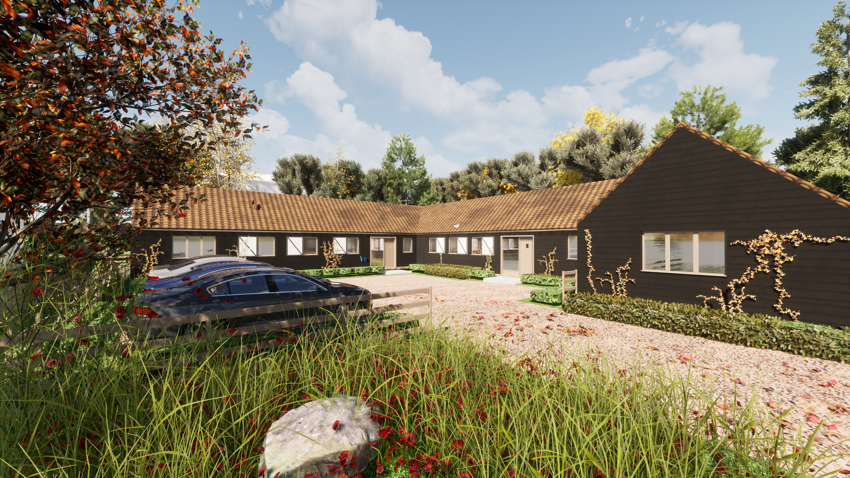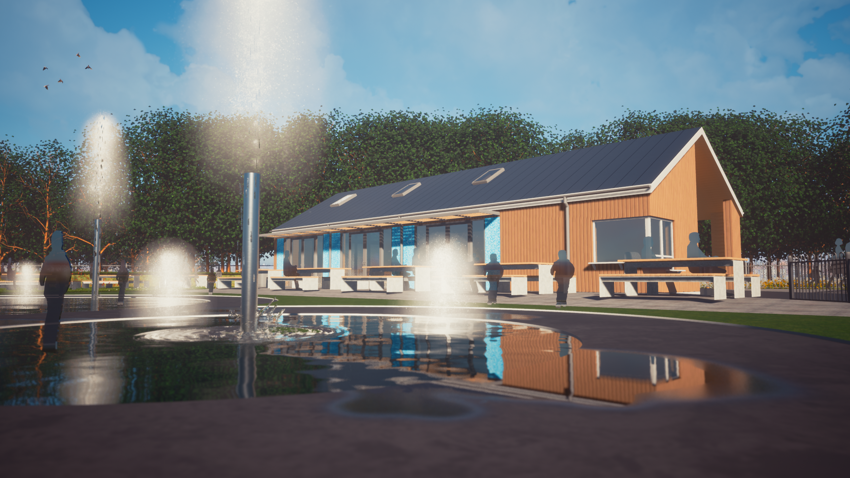- Sector: Residential Extension
- Sector(s): Residential
- Location: Norfolk
- Status: Completed
- Project staff: Sandra Muller, Fraser Hall, James Appleby
Bure House, Norfolk
A single and two-storey rear extensions, internal alterations, and reconfiguration of a 1960s chalet bungalow on the River Bure, within the Norfolk Broads Authority.
The design challenges the conventions within the Broads Design guide but adheres to the details, materials, and colours which protect the unique nature of the landscape area. The contemporary forms were negotiated through a challenging planning process with ultimate support for a high quality and innovative approach being given by the LPA. The angled cladding has been designed to reflect the clients love of sailing, with this reflecting the plan arrangement of traditional hull structures. The contractor’s attention to detail on this element, ensures the design concept is fully realised. The quality of the workmanship and the impact of the internal design changes have reimagined what was a plain property into something which captures the incredible river setting.
The property has received a complete overhaul in terms of performance. Joinery, insulation, services, air source heating and solar have all been integrated into the design. At the core of the project the existing building has been retained. Where it might have seemed easier to demolish, the clients drive to reuse the fabric and embodied carbon where possible is commendable.
Contact us about this project



Find your local office

Choose your office
 Brown&Co
Brown&Co





